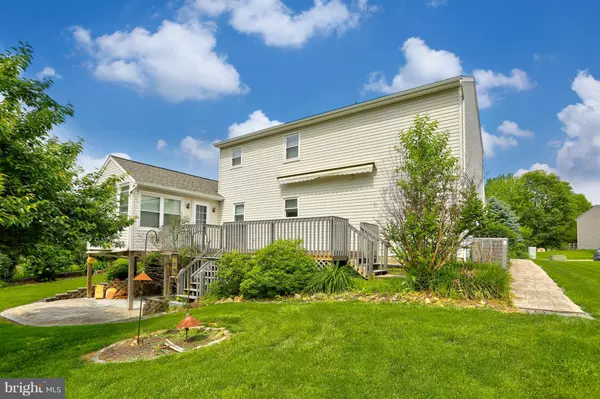For more information regarding the value of a property, please contact us for a free consultation.
67 WINDING WAY Lititz, PA 17543
Want to know what your home might be worth? Contact us for a FREE valuation!

Our team is ready to help you sell your home for the highest possible price ASAP
Key Details
Sold Price $284,000
Property Type Single Family Home
Sub Type Detached
Listing Status Sold
Purchase Type For Sale
Square Footage 1,972 sqft
Price per Sqft $144
Subdivision None Available
MLS Listing ID PALA104444
Sold Date 02/18/19
Style Colonial
Bedrooms 3
Full Baths 2
Half Baths 1
HOA Y/N N
Abv Grd Liv Area 1,972
Originating Board BRIGHT
Year Built 1994
Annual Tax Amount $5,634
Tax Year 2018
Lot Size 0.530 Acres
Acres 0.53
Property Description
Sitting on over half an acre of land, this 3 bedroom, 2.5 bath colonial features beautiful amenities throughout. As you enter into the open first floor, you're greeted with a spacious living room with cathedral ceiling, hardwood floors, and plenty of windows for natural lighting. The large kitchen features an oversized counter with a tile backsplash, electric range, and an abundance of cabinets. Highlighting an already marvelous main level is a warm sunroom with gas fireplace, lots of windows, and access to the outdoor deck. On the second floor, you'll find a lovely owner's suite with a walk-in closet and private full bath with dual vanity. There are also two additional bedrooms with plenty of closet space, as well as a second-floor full bath. This home is conveniently located near the city of Lititz as well as Lancaster Airport and over dozens of shopping/dining areas.
Location
State PA
County Lancaster
Area Warwick Twp (10560)
Zoning RESIDENTIAL
Rooms
Other Rooms Living Room, Dining Room, Primary Bedroom, Bedroom 2, Bedroom 3, Kitchen, Sun/Florida Room, Office, Primary Bathroom, Full Bath
Basement Unfinished, Walkout Level
Interior
Interior Features Built-Ins, Carpet, Ceiling Fan(s), Combination Dining/Living, Floor Plan - Open, Primary Bath(s), Walk-in Closet(s), Wood Floors, Other
Hot Water Electric
Heating Heat Pump(s)
Cooling Central A/C
Flooring Carpet, Vinyl
Fireplaces Number 1
Fireplaces Type Gas/Propane
Equipment Built-In Range, Dishwasher, Dryer, Washer, Refrigerator
Fireplace Y
Appliance Built-In Range, Dishwasher, Dryer, Washer, Refrigerator
Heat Source Electric
Exterior
Parking Features Garage - Front Entry
Garage Spaces 2.0
Water Access N
Roof Type Shingle
Accessibility Other
Attached Garage 2
Total Parking Spaces 2
Garage Y
Building
Story 2
Sewer Public Sewer
Water Public
Architectural Style Colonial
Level or Stories 2
Additional Building Above Grade, Below Grade
Structure Type 9'+ Ceilings,Cathedral Ceilings
New Construction N
Schools
Middle Schools Warwick
High Schools Warwick
School District Warwick
Others
Senior Community No
Tax ID 600-09564-0-0000
Ownership Fee Simple
SqFt Source Estimated
Acceptable Financing Cash, Conventional
Listing Terms Cash, Conventional
Financing Cash,Conventional
Special Listing Condition Standard
Read Less

Bought with Patricia A Sova • Lusk & Associates Sotheby's International Realty
GET MORE INFORMATION




