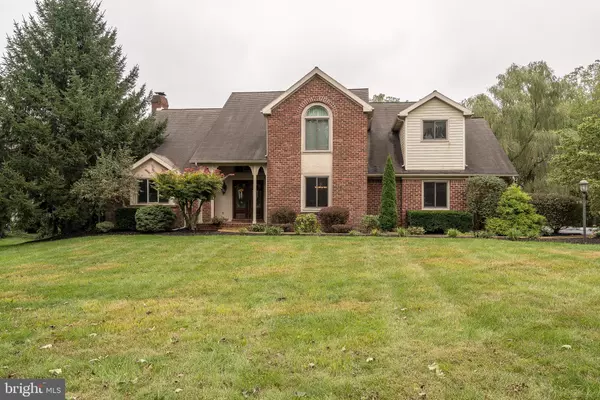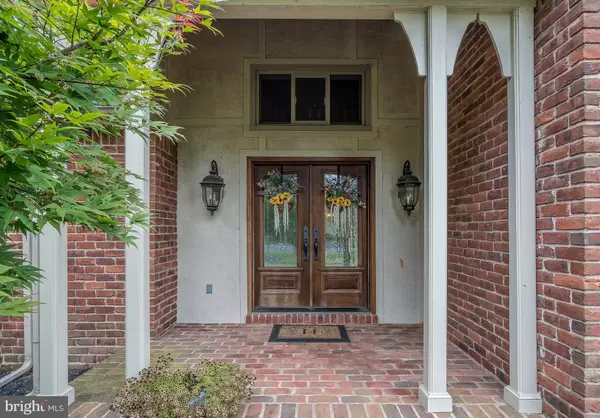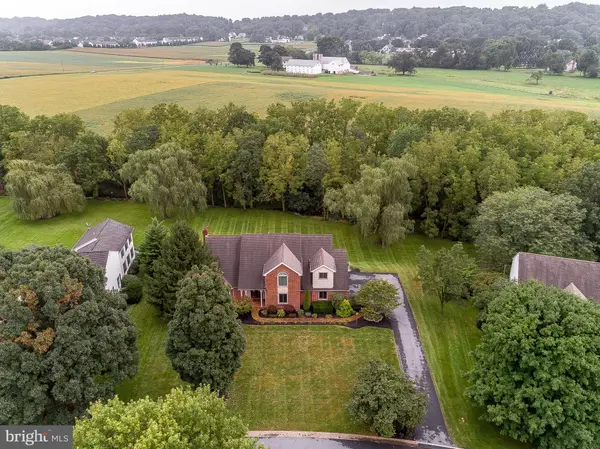For more information regarding the value of a property, please contact us for a free consultation.
340 LUDWELL DR Lancaster, PA 17601
Want to know what your home might be worth? Contact us for a FREE valuation!

Our team is ready to help you sell your home for the highest possible price ASAP
Key Details
Sold Price $400,000
Property Type Single Family Home
Sub Type Detached
Listing Status Sold
Purchase Type For Sale
Square Footage 4,235 sqft
Price per Sqft $94
Subdivision None Available
MLS Listing ID 1004609192
Sold Date 02/22/19
Style Contemporary,Traditional
Bedrooms 4
Full Baths 2
Half Baths 2
HOA Y/N N
Abv Grd Liv Area 3,035
Originating Board BRIGHT
Year Built 1986
Annual Tax Amount $7,988
Tax Year 2018
Lot Size 0.890 Acres
Acres 0.89
Property Description
This home's delightful blend of traditional and contemporary styling is perfectly situated on a premium lot in Manheim Township. With over 3000 SF of beautifully finished Living space and an additional 1200 SF of finished area in the walk out Lower Level you will find plenty of room to live and have loads of entertaining options both inside and out. 2 Zone HVAC installed in 2018, New windows, Side entry 3 car garage, Sun Room, Rear Deck, Rear Patio, Tree lined boundary with a quiet creek, professionally landscaped yard...the list goes on! You don't want to miss this one!
Location
State PA
County Lancaster
Area Manheim Twp (10539)
Zoning RESIDENTIAL
Rooms
Other Rooms Living Room, Dining Room, Primary Bedroom, Bedroom 2, Bedroom 3, Bedroom 4, Kitchen, Family Room, Breakfast Room, Sun/Florida Room, Laundry, Bathroom 1, Primary Bathroom, Half Bath
Basement Full, Daylight, Full, Fully Finished, Heated, Outside Entrance, Interior Access, Windows
Interior
Interior Features Attic, Ceiling Fan(s), Chair Railings, Crown Moldings, Family Room Off Kitchen, Primary Bath(s), Pantry, Recessed Lighting, Skylight(s), Walk-in Closet(s), Wet/Dry Bar, WhirlPool/HotTub, Wood Floors
Hot Water Electric
Heating Heat Pump(s)
Cooling Central A/C
Fireplaces Number 2
Equipment Built-In Microwave, Built-In Range, Dishwasher, Disposal, Oven/Range - Gas, Water Heater
Fireplace Y
Appliance Built-In Microwave, Built-In Range, Dishwasher, Disposal, Oven/Range - Gas, Water Heater
Heat Source Electric
Exterior
Parking Features Garage - Side Entry, Garage Door Opener, Inside Access, Oversized
Garage Spaces 6.0
Utilities Available Propane
Water Access N
View Creek/Stream, Trees/Woods
Roof Type Composite,Architectural Shingle
Accessibility None
Attached Garage 3
Total Parking Spaces 6
Garage Y
Building
Story 2
Sewer Public Sewer
Water Public
Architectural Style Contemporary, Traditional
Level or Stories 2
Additional Building Above Grade, Below Grade
New Construction N
Schools
Elementary Schools Bucher
Middle Schools Manheim Township
High Schools Manheim Township
School District Manheim Township
Others
Senior Community No
Tax ID 390-25534-0-0000
Ownership Fee Simple
SqFt Source Assessor
Security Features Security System
Acceptable Financing Cash, Conventional, FHA
Listing Terms Cash, Conventional, FHA
Financing Cash,Conventional,FHA
Special Listing Condition Standard
Read Less

Bought with DANI LOUER • Brownstone Real Estate Co.
GET MORE INFORMATION




