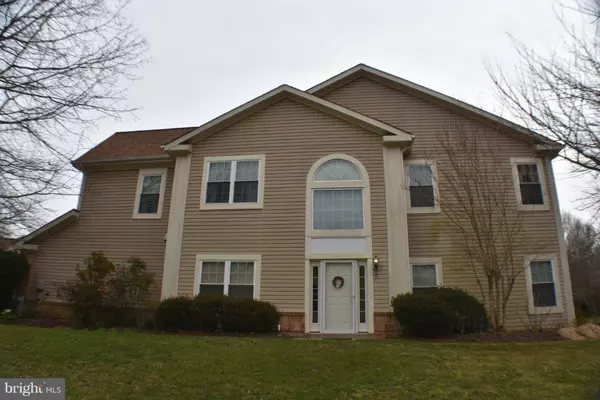For more information regarding the value of a property, please contact us for a free consultation.
16139 PARKLAWN PL Bowie, MD 20716
Want to know what your home might be worth? Contact us for a FREE valuation!

Our team is ready to help you sell your home for the highest possible price ASAP
Key Details
Sold Price $317,500
Property Type Townhouse
Sub Type End of Row/Townhouse
Listing Status Sold
Purchase Type For Sale
Square Footage 2,400 sqft
Price per Sqft $132
Subdivision National Research
MLS Listing ID MDPG375492
Sold Date 02/22/19
Style Colonial
Bedrooms 3
Full Baths 2
Half Baths 1
HOA Fees $78/mo
HOA Y/N Y
Abv Grd Liv Area 2,400
Originating Board BRIGHT
Year Built 1992
Annual Tax Amount $4,022
Tax Year 2019
Lot Size 3,392 Sqft
Acres 0.08
Property Description
OVER POWERING 2400 SQUARE FEET OF FINISHED LIVING SPACE TO INCLUDE 9' CEILINGS * BUTLER PANTRY * CORNER LOT * 2 STORY FOYER * BERBER CARPET * CUSTOM KITCHEN WITH 42 INCH CABINETS * FULLY APPLIANCED * 3 SIDED COZY GLASS FIREPLACE * BREAKFAST BAR * NEW NEW NEW RUDD WATER HEATER * WINDOWS AND DOORS * GARAGE DOOR WITH OPENER * NEW A/C UNIT * FURNACE MOTOR * ROOF REPLACE IN 2013 AND THAT WAS COVERED BY THE TERNBURY HOA * MASTER SUITE WITH LARGE WALKIN CLOSET AND HUGH TUB WITH GLASS SHOWER * WOOD FLOORS AND MUCH MUCH MORE
Location
State MD
County Prince Georges
Zoning RS
Rooms
Other Rooms Living Room, Dining Room, Primary Bedroom, Bedroom 2, Bedroom 3, Kitchen, Foyer, Bedroom 1, 2nd Stry Fam Rm, Laundry, Bathroom 1, Bathroom 3, Primary Bathroom
Interior
Interior Features Attic, Butlers Pantry, Carpet, Ceiling Fan(s), Chair Railings, Curved Staircase, Dining Area, Family Room Off Kitchen, Floor Plan - Open, Formal/Separate Dining Room, Kitchen - Country, Kitchen - Eat-In, Kitchen - Gourmet, Primary Bath(s), Pantry, Sprinkler System, Walk-in Closet(s), Wet/Dry Bar, Wood Floors
Hot Water Electric
Cooling Central A/C, Ceiling Fan(s)
Flooring Hardwood, Carpet
Fireplaces Number 1
Fireplaces Type Fireplace - Glass Doors, Gas/Propane
Equipment Built-In Microwave, Dishwasher, Disposal, Exhaust Fan, Icemaker, Stove, Refrigerator, Range Hood, Oven/Range - Gas
Fireplace Y
Window Features Double Pane,Energy Efficient,ENERGY STAR Qualified,Palladian,Screens
Appliance Built-In Microwave, Dishwasher, Disposal, Exhaust Fan, Icemaker, Stove, Refrigerator, Range Hood, Oven/Range - Gas
Heat Source Natural Gas
Laundry Upper Floor
Exterior
Parking Features Garage - Front Entry, Garage Door Opener
Garage Spaces 1.0
Amenities Available Common Grounds, Jog/Walk Path
Water Access N
Roof Type Fiberglass,Shingle
Accessibility None, 36\"+ wide Halls
Road Frontage Public, City/County
Attached Garage 1
Total Parking Spaces 1
Garage Y
Building
Lot Description Corner, Cleared, Backs - Open Common Area, Backs - Parkland
Story 2
Foundation Slab
Sewer Public Sewer
Water Public
Architectural Style Colonial
Level or Stories 2
Additional Building Above Grade, Below Grade
Structure Type 9'+ Ceilings,2 Story Ceilings,Vaulted Ceilings
New Construction N
Schools
School District Prince George'S County Public Schools
Others
HOA Fee Include Common Area Maintenance,Ext Bldg Maint,Insurance
Senior Community No
Tax ID 17070806752
Ownership Fee Simple
SqFt Source Assessor
Security Features Carbon Monoxide Detector(s),Sprinkler System - Indoor,Smoke Detector
Horse Property N
Special Listing Condition Standard
Read Less

Bought with Anthony L Lane • Berkshire Hathaway HomeServices PenFed Realty



