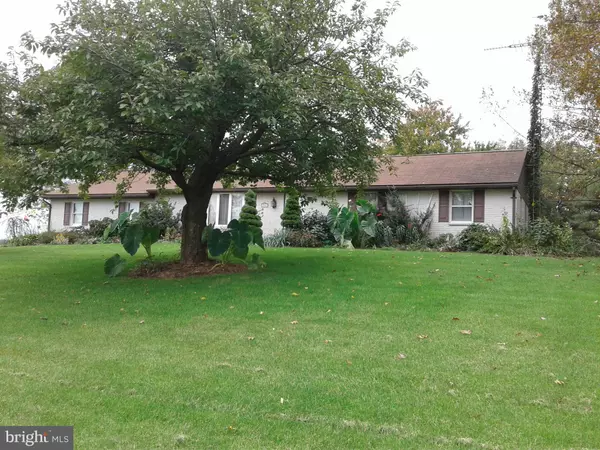For more information regarding the value of a property, please contact us for a free consultation.
314 MILLWAY RD Lititz, PA 17543
Want to know what your home might be worth? Contact us for a FREE valuation!

Our team is ready to help you sell your home for the highest possible price ASAP
Key Details
Sold Price $338,000
Property Type Single Family Home
Sub Type Detached
Listing Status Sold
Purchase Type For Sale
Square Footage 3,169 sqft
Price per Sqft $106
Subdivision None Available
MLS Listing ID 1006257476
Sold Date 02/26/19
Style Ranch/Rambler
Bedrooms 4
Full Baths 2
Half Baths 1
HOA Y/N N
Abv Grd Liv Area 2,069
Originating Board BRIGHT
Year Built 1978
Annual Tax Amount $4,981
Tax Year 2017
Lot Size 1.220 Acres
Acres 1.22
Property Description
Panoramic Preserve Farmland Pastoral views, from this unique 4 Bd 2.5 Bath Ranch Home, quality throughout! Combined main and lower level total of 3000+ SF-- seller estimate. Enjoy the serenity of a Country setting with a delightful fish pond w/ falls, Flower gardens, Paver outdoor grill & Patio w/ lovely Pergola, & tasteful Landscaping, a perfect place to call home. Inside, the bright Living Room welcomes you with the focal point of a warm & inviting brick fireplace, the room also boasts recessed lighting & large picture windows overlooking Preserved Farmlands & opens to the Custom 'Crown' Birch Cherry-stained Kitchen which features stylish quartz countertops complimented by a coordinating tile backsplash & a large island w/ extra seating & tear drop lighting over the large island w/ extra seating. The adjoining Dining area leads to a BEAUTIFUL year-round exotic garden Sunroom w/ heated 6-8 person spa & Quarry Tile Floor! For summer enjoyment relax in the out of doors Patio w/ Pergola & built-in grill space. NOW check out the full-finished L/L with In-Law or Guest Quarters featuring a GORGEOUS full bath w/ tiled shower, large cedar closet, workshop/storage, kitchenette, office w/ cabinets AND a spacious Family room w/ 5-star rated and Distinctive Napoleon Franco Belge oil-fired stove & hearth! ADD TO ALL OF THAT a 2 car attached garage w/ extra storage and walk up attic, AND an additional 4 car Detached Garage w/ extra storage above for a total of 6 car garage spaces!!! A car collectors dream! Both garages feature an appealing & gracious pergola trim w/ lighting details!! Location features Easy access to major roads & turnpike! This is truly a hard to find combination!
Location
State PA
County Lancaster
Area Warwick Twp (10560)
Zoning RESIDENTIAL
Rooms
Other Rooms Family Room, In-Law/auPair/Suite, Office, Workshop
Basement Full, Fully Finished, Heated, Improved, Interior Access, Sump Pump, Windows, Workshop
Main Level Bedrooms 3
Interior
Interior Features Breakfast Area, Carpet, Ceiling Fan(s), Combination Kitchen/Dining, Dining Area, Entry Level Bedroom, Floor Plan - Open, Kitchen - Country, Kitchen - Island, Primary Bath(s), Recessed Lighting, Upgraded Countertops, WhirlPool/HotTub, Skylight(s)
Hot Water Oil
Heating Heat Pump(s)
Cooling Central A/C
Flooring Ceramic Tile, Carpet
Fireplaces Number 2
Fireplaces Type Fireplace - Glass Doors, Brick, Flue for Stove
Fireplace Y
Heat Source Electric
Laundry Has Laundry, Main Floor
Exterior
Exterior Feature Patio(s), Porch(es), Terrace
Parking Features Additional Storage Area, Garage - Front Entry, Garage - Side Entry, Garage Door Opener, Inside Access, Oversized
Garage Spaces 6.0
Utilities Available Cable TV Available, Cable TV
Water Access N
View Garden/Lawn, Panoramic, Pasture, Scenic Vista
Roof Type Composite
Accessibility Level Entry - Main
Porch Patio(s), Porch(es), Terrace
Attached Garage 2
Total Parking Spaces 6
Garage Y
Building
Lot Description Cleared, Corner, Front Yard, Landscaping, Level, Not In Development, Pond, Road Frontage, Rural
Story 1
Foundation Active Radon Mitigation
Sewer On Site Septic
Water Well
Architectural Style Ranch/Rambler
Level or Stories 1
Additional Building Above Grade, Below Grade
New Construction N
Schools
High Schools Warwick
School District Warwick
Others
Senior Community No
Tax ID 600-14796-0-0000
Ownership Fee Simple
SqFt Source Estimated
Acceptable Financing Cash, Conventional, VA
Listing Terms Cash, Conventional, VA
Financing Cash,Conventional,VA
Special Listing Condition Standard
Read Less

Bought with Beverly A Hosler • Town & Country Realty - Lancaster
GET MORE INFORMATION




