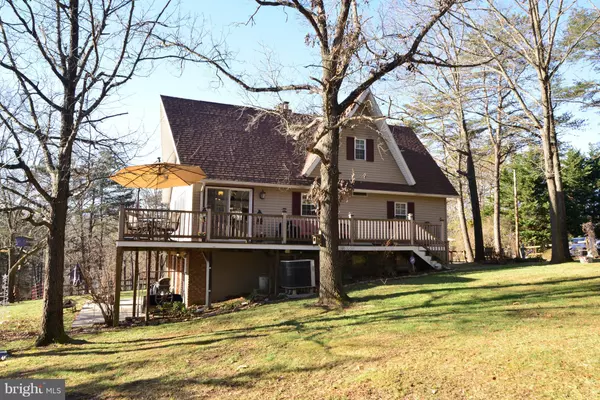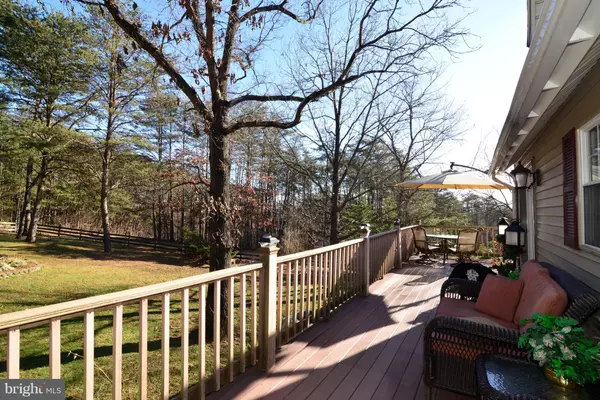For more information regarding the value of a property, please contact us for a free consultation.
209 TROUGH HILL DRIVE Bunker Hill, WV 25413
Want to know what your home might be worth? Contact us for a FREE valuation!

Our team is ready to help you sell your home for the highest possible price ASAP
Key Details
Sold Price $274,900
Property Type Single Family Home
Sub Type Detached
Listing Status Sold
Purchase Type For Sale
Square Footage 3,663 sqft
Price per Sqft $75
Subdivision Happy Shore
MLS Listing ID WVBE132000
Sold Date 02/28/19
Style Chalet
Bedrooms 3
Full Baths 3
HOA Y/N N
Abv Grd Liv Area 2,331
Originating Board BRIGHT
Year Built 1987
Annual Tax Amount $1,460
Tax Year 2018
Lot Size 5.190 Acres
Acres 5.19
Property Description
Stunning 3 bd/3ba Chalet with lots of PRIVACY! Updated kitchen has granite counter tops, granite back splash, espresso colored cabinets, & ceramic tile floors. Family room off of kitchen features vaulted ceilings, floor-to-ceiling brick front fire place, lots of windows and doors for great natural light! Master bedroom on it's own on upper level with full bathroom en suite. Main level offers 2 additional rooms with shared hall bath. Lower level walk out offers lots of extra space with rec room, full kitchen, room for guests/office/study, & 3rd full bathroom. Walk out to patio from lower level. Exterior offers newer siding, wraparound deck, above ground pool with deck, pond feature, and storage sheds, and split rail fence. House sits on approx. 5.2 UNRESTRICTED acres.
Location
State WV
County Berkeley
Zoning 101
Rooms
Basement Full, Daylight, Full, Connecting Stairway, Fully Finished, Heated, Outside Entrance, Interior Access, Walkout Level, Windows
Main Level Bedrooms 2
Interior
Interior Features 2nd Kitchen, Carpet, Entry Level Bedroom, Family Room Off Kitchen, Floor Plan - Open, Kitchen - Island, Kitchen - Table Space, Primary Bath(s), Upgraded Countertops, Water Treat System, Wood Stove, Ceiling Fan(s), Exposed Beams
Hot Water Electric
Heating Heat Pump(s)
Cooling Central A/C
Flooring Ceramic Tile, Carpet, Partially Carpeted, Laminated
Fireplaces Number 2
Fireplaces Type Brick, Mantel(s), Wood
Equipment Built-In Microwave, Dishwasher, Disposal, Dryer, Icemaker, Microwave, Oven - Self Cleaning, Oven/Range - Electric, Refrigerator, Washer, Water Conditioner - Owned
Fireplace Y
Appliance Built-In Microwave, Dishwasher, Disposal, Dryer, Icemaker, Microwave, Oven - Self Cleaning, Oven/Range - Electric, Refrigerator, Washer, Water Conditioner - Owned
Heat Source Electric
Laundry Hookup, Lower Floor
Exterior
Exterior Feature Patio(s), Deck(s), Wrap Around
Garage Spaces 4.0
Carport Spaces 2
Fence Split Rail
Pool Above Ground
Water Access N
View Trees/Woods
Accessibility None
Porch Patio(s), Deck(s), Wrap Around
Road Frontage State
Total Parking Spaces 4
Garage N
Building
Lot Description Backs to Trees, Trees/Wooded, Unrestricted
Story 3+
Sewer Public Sewer
Water Well
Architectural Style Chalet
Level or Stories 3+
Additional Building Above Grade, Below Grade
New Construction N
Schools
Elementary Schools Bunker Hill
Middle Schools Musselman
High Schools Musselman
School District Berkeley County Schools
Others
Senior Community No
Tax ID 0714005100000000
Ownership Fee Simple
SqFt Source Assessor
Special Listing Condition Standard
Read Less

Bought with James M Sabol • Pearson Smith Realty, LLC



