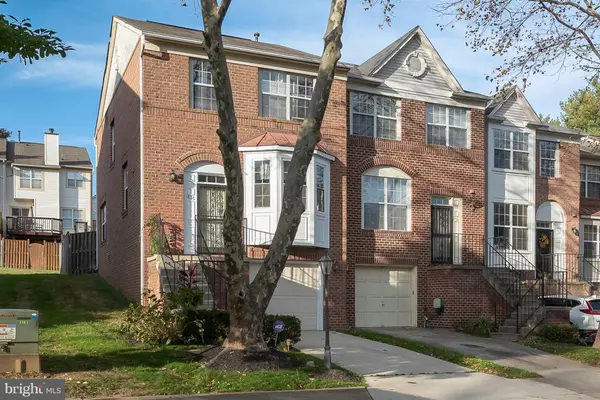For more information regarding the value of a property, please contact us for a free consultation.
1830 BARRINGTON CT Bowie, MD 20721
Want to know what your home might be worth? Contact us for a FREE valuation!

Our team is ready to help you sell your home for the highest possible price ASAP
Key Details
Sold Price $295,000
Property Type Townhouse
Sub Type End of Row/Townhouse
Listing Status Sold
Purchase Type For Sale
Square Footage 1,466 sqft
Price per Sqft $201
Subdivision Woodview Village
MLS Listing ID MDPG100394
Sold Date 02/28/19
Style Traditional
Bedrooms 2
Full Baths 2
Half Baths 1
HOA Fees $68/mo
HOA Y/N Y
Abv Grd Liv Area 1,466
Originating Board BRIGHT
Year Built 1993
Annual Tax Amount $3,700
Tax Year 2018
Lot Size 2,124 Sqft
Acres 0.05
Property Description
Brick front and sided, 3-level, end-unit town house in Woodview Village. Check out all the features : 2 spacious bedrooms, 2.5 baths w/rough in for half-bath off lower-level recreation room; main level proudly offers spacious living room w/extra windows for great natural light and wood-burning fireplace, open dining room; remodeled master bathroom w/soaking tub, double sinks, separate shower; master bedroom offers new carpet and walk-in closet; kitchen boasts granite countertops, Travertine flooring and stainless steel appliances, including built-in microwave, gas stove, dishwasher, disposal, with generous space for table & chairs, plus pantry and bay window; half bath conveniently located near front door; gleaming hardwood floors on main level; new carpet on upper level and stairs; expansive, fenced backyard; 1-car attached garage w/opener; perfect for entertaining; located a short-drive or walkable distance to major shopping area, restaurants, and places of worship; conveniently located to Rts. 202, 495, 214 and metro station; you won't be disappointed. Also for rent $2000/mo; MDPG375752
Location
State MD
County Prince Georges
Zoning RT
Rooms
Other Rooms Living Room, Dining Room, Kitchen, Family Room
Basement Other
Interior
Interior Features Carpet, Chair Railings, Floor Plan - Traditional, Kitchen - Eat-In, Pantry, Stall Shower, Walk-in Closet(s), Window Treatments, Wood Floors
Heating Forced Air
Cooling Central A/C
Fireplaces Number 1
Fireplaces Type Mantel(s), Screen, Brick
Equipment Built-In Microwave, Dishwasher, Disposal, Dryer, Exhaust Fan, Icemaker, Oven/Range - Gas, Refrigerator, Stainless Steel Appliances, Washer, Water Heater
Furnishings No
Fireplace Y
Appliance Built-In Microwave, Dishwasher, Disposal, Dryer, Exhaust Fan, Icemaker, Oven/Range - Gas, Refrigerator, Stainless Steel Appliances, Washer, Water Heater
Heat Source Natural Gas
Exterior
Parking Features Garage - Front Entry, Garage Door Opener
Garage Spaces 1.0
Water Access N
Accessibility None
Attached Garage 1
Total Parking Spaces 1
Garage Y
Building
Story 3+
Sewer Public Sewer
Water Public
Architectural Style Traditional
Level or Stories 3+
Additional Building Above Grade, Below Grade
New Construction N
Schools
School District Prince George'S County Public Schools
Others
Senior Community No
Tax ID 17131567783
Ownership Fee Simple
SqFt Source Estimated
Horse Property N
Special Listing Condition Standard
Read Less

Bought with Joy A Haskins • DIRECT ENTERPRISES LLC
GET MORE INFORMATION




