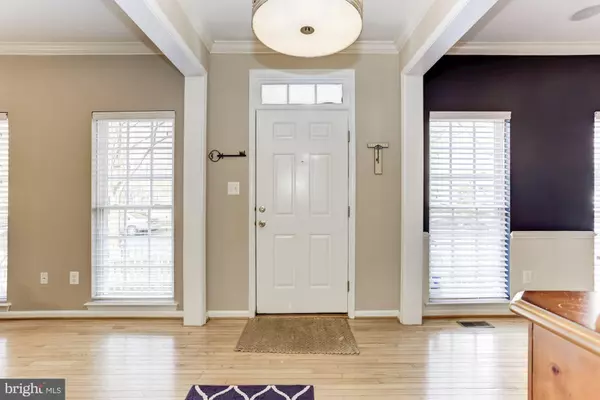For more information regarding the value of a property, please contact us for a free consultation.
528 KERSTEN ST Gaithersburg, MD 20878
Want to know what your home might be worth? Contact us for a FREE valuation!

Our team is ready to help you sell your home for the highest possible price ASAP
Key Details
Sold Price $751,000
Property Type Single Family Home
Sub Type Detached
Listing Status Sold
Purchase Type For Sale
Square Footage 2,740 sqft
Price per Sqft $274
Subdivision Lakelands
MLS Listing ID MDMC487842
Sold Date 03/01/19
Style Colonial
Bedrooms 3
Full Baths 3
Half Baths 1
HOA Fees $93/mo
HOA Y/N Y
Abv Grd Liv Area 2,020
Originating Board BRIGHT
Year Built 2003
Annual Tax Amount $8,342
Tax Year 2018
Lot Size 2,700 Sqft
Acres 0.06
Property Description
OPEN HOUSE CANCELLED! Absolutely STUNNING 3-bed 3.5-bath turn-key home nestled in Lakelands community. Enter to gleaming hardwood floors throughout main level. Large and plentiful windows flood this home with sunlight. Gourmet kitchen boasts ample cabinetry, granite counters, breakfast bar, and all stainless-steel appliances. Entertain and cozy up in family room by gas fireplace. Luxurious master bedroom features en suite spa-like bath with separate shower and dual walk-in closets. Finished basement offers additional full bathroom and large storage space. Oven/range, microwave, dishwasher, disposal, washer/dryer, and HVAC all new in 2018! Incredible location just a few blocks to downtown Kentland's Main St, pool, fitness center, Clubhouse, tons of restaurants, Whole Foods, and more!
Location
State MD
County Montgomery
Zoning MXD
Rooms
Basement Full
Interior
Interior Features Carpet, Crown Moldings, Floor Plan - Open, Formal/Separate Dining Room, Family Room Off Kitchen, Kitchen - Gourmet, Primary Bath(s), Pantry, Walk-in Closet(s), Wood Floors, Window Treatments
Hot Water Natural Gas
Heating Central
Cooling Central A/C
Flooring Carpet, Hardwood
Fireplaces Number 1
Fireplaces Type Gas/Propane, Mantel(s), Fireplace - Glass Doors
Equipment Built-In Microwave, Dishwasher, Disposal, Dryer - Front Loading, Oven/Range - Gas, Refrigerator, Stainless Steel Appliances, Washer - Front Loading
Fireplace Y
Appliance Built-In Microwave, Dishwasher, Disposal, Dryer - Front Loading, Oven/Range - Gas, Refrigerator, Stainless Steel Appliances, Washer - Front Loading
Heat Source Natural Gas
Exterior
Parking Features Garage Door Opener
Garage Spaces 2.0
Amenities Available Basketball Courts, Club House, Fitness Center, Pool - Outdoor, Tennis Courts, Swimming Pool
Water Access N
Accessibility None
Attached Garage 2
Total Parking Spaces 2
Garage Y
Building
Story 2
Sewer Public Sewer
Water Public
Architectural Style Colonial
Level or Stories 2
Additional Building Above Grade, Below Grade
New Construction N
Schools
Elementary Schools Rachel Carson
Middle Schools Lakelands Park
High Schools Quince Orchard
School District Montgomery County Public Schools
Others
HOA Fee Include Management,Pool(s),Snow Removal,Recreation Facility
Senior Community No
Tax ID 160903326367
Ownership Fee Simple
SqFt Source Assessor
Security Features Security System
Horse Property N
Special Listing Condition Standard
Read Less

Bought with Julia S Gertler • Long & Foster Real Estate, Inc.
GET MORE INFORMATION




