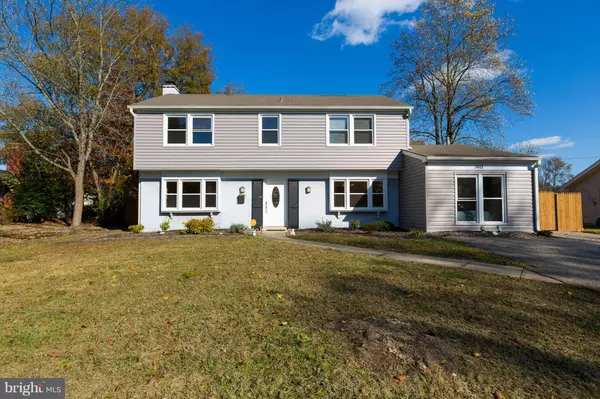For more information regarding the value of a property, please contact us for a free consultation.
3611 MELFA LN Bowie, MD 20715
Want to know what your home might be worth? Contact us for a FREE valuation!

Our team is ready to help you sell your home for the highest possible price ASAP
Key Details
Sold Price $368,000
Property Type Single Family Home
Sub Type Detached
Listing Status Sold
Purchase Type For Sale
Square Footage 2,112 sqft
Price per Sqft $174
Subdivision Meadowbrook At Belair
MLS Listing ID MDPG102536
Sold Date 03/08/19
Style Colonial
Bedrooms 5
Full Baths 2
Half Baths 1
HOA Y/N N
Abv Grd Liv Area 2,112
Originating Board BRIGHT
Year Built 1964
Annual Tax Amount $4,758
Tax Year 2018
Lot Size 10,502 Sqft
Acres 0.24
Property Description
BUYERS BACKED OUT OF CONTRACT! INSPECTIONS AND APPRAISAL @ 370k COMPLETED. Freshly Painted/Carpeted Updated Colonial w/ 5BR 2.5BA and Fenced Level Yard! Enter your foyer w/ wood floors which extend into the Living Room that is flooded with natural light, and has a wood fireplace. The oversized kitchen has plenty of newer cabinets, Granite Countertops, Backsplash above every counter, and newer appliances. The breakfast area is adjacent to the Patio door leading to your hardscaped patio and Fenced Yard w/ Shed. Formal Dining Room that leads to the kitchen/foyer has chair rail and crown moulding, Laundry on main level, and the garage has been converted to a 5th BR/Den. Upper Level has 4 amples sized Bedrooms: Master Bedroom has it's own full bathroom. The hallway bath has an oversized jacuzzi tub. Windows have been replaced
Location
State MD
County Prince Georges
Zoning R80
Rooms
Other Rooms Living Room, Dining Room, Primary Bedroom, Bedroom 2, Bedroom 3, Bedroom 4, Bedroom 5, Kitchen, Family Room, Utility Room
Main Level Bedrooms 1
Interior
Interior Features Carpet, Ceiling Fan(s), Dining Area, Floor Plan - Traditional, Combination Kitchen/Dining, Kitchen - Eat-In, Kitchen - Table Space, Primary Bath(s), Upgraded Countertops, Breakfast Area, Entry Level Bedroom, Formal/Separate Dining Room
Hot Water Natural Gas
Heating Forced Air
Cooling Central A/C, Wall Unit
Flooring Carpet, Laminated, Vinyl, Wood
Fireplaces Number 1
Equipment Dishwasher, Disposal, Dryer - Front Loading, Exhaust Fan, Icemaker, Oven/Range - Electric, Refrigerator, Stove, Washer - Front Loading, Water Heater
Furnishings No
Fireplace Y
Appliance Dishwasher, Disposal, Dryer - Front Loading, Exhaust Fan, Icemaker, Oven/Range - Electric, Refrigerator, Stove, Washer - Front Loading, Water Heater
Heat Source Natural Gas
Laundry Main Floor
Exterior
Exterior Feature Patio(s)
Water Access N
Roof Type Shingle
Accessibility Level Entry - Main
Porch Patio(s)
Garage N
Building
Story 2
Sewer Public Sewer
Water Public
Architectural Style Colonial
Level or Stories 2
Additional Building Above Grade, Below Grade
New Construction N
Schools
Elementary Schools Whitehall
Middle Schools Samuel Ogle
High Schools Bowie
School District Prince George'S County Public Schools
Others
Senior Community No
Tax ID 17141671338
Ownership Fee Simple
SqFt Source Estimated
Horse Property N
Special Listing Condition Standard
Read Less

Bought with CHRISTOPHER PERRY • Coldwell Banker Realty
GET MORE INFORMATION




