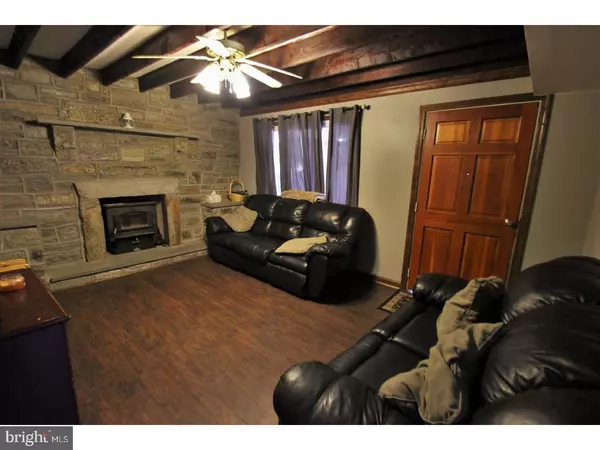For more information regarding the value of a property, please contact us for a free consultation.
2383 MOLE RD Secane, PA 19018
Want to know what your home might be worth? Contact us for a FREE valuation!

Our team is ready to help you sell your home for the highest possible price ASAP
Key Details
Sold Price $169,500
Property Type Single Family Home
Sub Type Detached
Listing Status Sold
Purchase Type For Sale
Square Footage 1,509 sqft
Price per Sqft $112
Subdivision Secane
MLS Listing ID 1000319252
Sold Date 02/26/19
Style Cape Cod
Bedrooms 3
Full Baths 1
HOA Y/N N
Abv Grd Liv Area 1,509
Originating Board TREND
Year Built 1950
Annual Tax Amount $6,025
Tax Year 2018
Lot Size 5,227 Sqft
Acres 0.12
Lot Dimensions 50X105
Property Description
Welcome to this adorable Cape style home in Ridley School District! A welcoming 3 season porch greets you and adds additional living space! The living room is cozy and opens in to the eat-in-kitchen. The family room in the rear of the home boasts a fireplace and exposed beams for a rustic look. The main floor is completed with a half bath and laundry room. Upstairs are 3 bedrooms and the full bath. The back yard is fenced in and great for entertaining! Sellers are extremely motivated! Any and all offers will be considered!
Location
State PA
County Delaware
Area Ridley Twp (10438)
Zoning R-2
Rooms
Other Rooms Living Room, Dining Room, Primary Bedroom, Bedroom 2, Kitchen, Family Room, Bedroom 1
Interior
Interior Features Kitchen - Eat-In
Hot Water Electric
Heating Forced Air
Cooling Wall Unit
Fireplaces Number 1
Fireplace Y
Heat Source Oil
Laundry Main Floor
Exterior
Garage Spaces 1.0
Water Access N
Accessibility None
Total Parking Spaces 1
Garage N
Building
Story 2
Sewer Public Sewer
Water Public
Architectural Style Cape Cod
Level or Stories 2
Additional Building Above Grade
New Construction N
Schools
School District Ridley
Others
Senior Community No
Tax ID 38-04-01531-00
Ownership Fee Simple
SqFt Source Assessor
Special Listing Condition Standard
Read Less

Bought with Fallon A Collins • RE/MAX Ready
GET MORE INFORMATION




