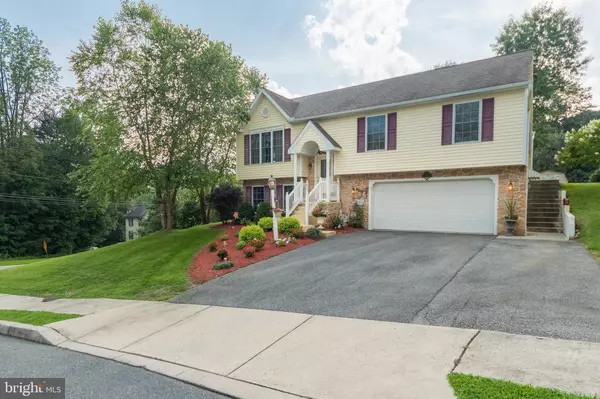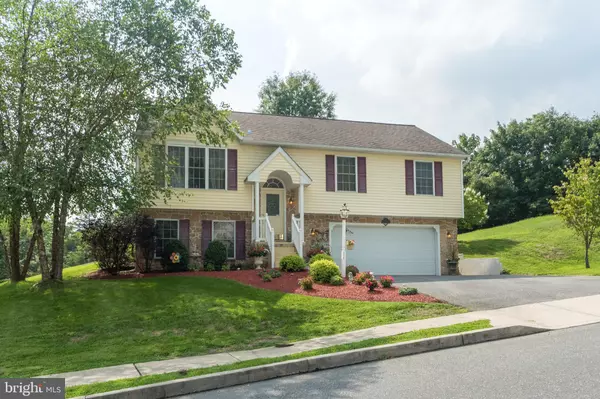For more information regarding the value of a property, please contact us for a free consultation.
401 RABBIT HILL LN Lancaster, PA 17603
Want to know what your home might be worth? Contact us for a FREE valuation!

Our team is ready to help you sell your home for the highest possible price ASAP
Key Details
Sold Price $240,000
Property Type Single Family Home
Sub Type Detached
Listing Status Sold
Purchase Type For Sale
Square Footage 1,740 sqft
Price per Sqft $137
Subdivision None Available
MLS Listing ID 1002236680
Sold Date 02/20/19
Style Traditional,Bi-level
Bedrooms 3
Full Baths 2
HOA Fees $9/ann
HOA Y/N Y
Abv Grd Liv Area 1,220
Originating Board BRIGHT
Year Built 2002
Annual Tax Amount $5,000
Tax Year 2018
Lot Size 0.690 Acres
Acres 0.69
Property Description
Stately and commanding presence on a picturesque private retreat on .69 acre home site. Backdrop of mature trees and wonderful covered rear deck to enjoy outdoor living , quiet evenings to relax or some fun party space! Enter great open space, towering cathedral ceilings, hardwood floors, lots of natural light and great open kitchen/dining area! Awesome "owner's suite" with crown molding and large walk-in closet (to keep A LOT of clothing!!!) Immaculate condition, "en suite" bathroom with double vanity sinks. Large lower level family/rec room, storage closets and convenient laundry room. Pristine condition, only one owner from new; has cared for and enjoyed many memorable family times and is now ready to "pass the torch" to new family to enjoy for generations to come while they head to Florida "Sunshine State" for retirement. Rare find, just minutes from stores, shops and all the fine attractions that our great Lancaster city has to offer!!!
Location
State PA
County Lancaster
Area Lancaster Twp (10534)
Zoning RESIDENTIAL
Rooms
Other Rooms Living Room, Primary Bedroom, Bedroom 2, Kitchen, Family Room, Basement, Bedroom 1, Laundry, Bathroom 1, Primary Bathroom
Basement Full, Fully Finished, Garage Access, Walkout Level, Interior Access, Outside Entrance, Windows, Connecting Stairway
Main Level Bedrooms 3
Interior
Interior Features Built-Ins, Carpet, Combination Kitchen/Dining, Dining Area, Entry Level Bedroom, Kitchen - Island, Kitchen - Table Space, Wood Floors, Ceiling Fan(s), Crown Moldings, Primary Bath(s)
Hot Water Natural Gas
Heating Forced Air, Programmable Thermostat, Hot Water
Cooling Central A/C, Programmable Thermostat
Flooring Carpet, Hardwood, Partially Carpeted, Vinyl
Equipment Washer/Dryer Hookups Only
Fireplace N
Window Features Insulated
Appliance Washer/Dryer Hookups Only
Heat Source Natural Gas
Laundry Basement, Has Laundry, Hookup, Lower Floor
Exterior
Exterior Feature Deck(s), Patio(s), Porch(es), Roof
Parking Features Basement Garage, Built In, Additional Storage Area, Garage - Front Entry, Inside Access
Garage Spaces 2.0
Water Access N
View Garden/Lawn, Street, Trees/Woods
Roof Type Composite,Shingle
Accessibility None
Porch Deck(s), Patio(s), Porch(es), Roof
Road Frontage Public
Attached Garage 2
Total Parking Spaces 2
Garage Y
Building
Lot Description Backs to Trees, Cleared, Cul-de-sac, Front Yard, Landscaping, No Thru Street, Open, Partly Wooded, Rear Yard, Road Frontage, SideYard(s), Corner, Sloping, Trees/Wooded
Story 1
Sewer Public Sewer
Water Public
Architectural Style Traditional, Bi-level
Level or Stories 1
Additional Building Above Grade, Below Grade
Structure Type Cathedral Ceilings
New Construction N
Schools
High Schools Mccaskey Campus
School District School District Of Lancaster
Others
Senior Community No
Tax ID 340-26507-0-0000
Ownership Fee Simple
SqFt Source Estimated
Security Features Main Entrance Lock
Horse Property N
Special Listing Condition Standard
Read Less

Bought with Alan H Cherkin • Alan H. Cherkin Real Estate
GET MORE INFORMATION




