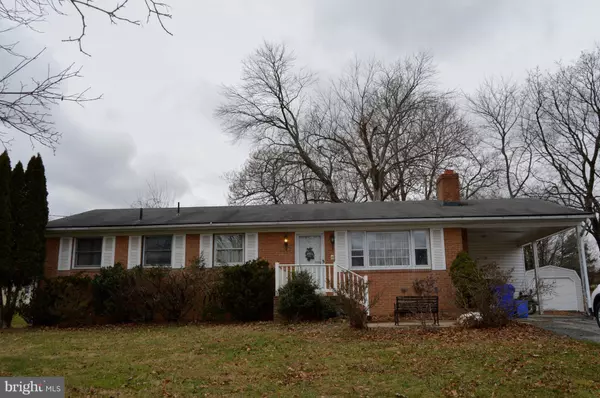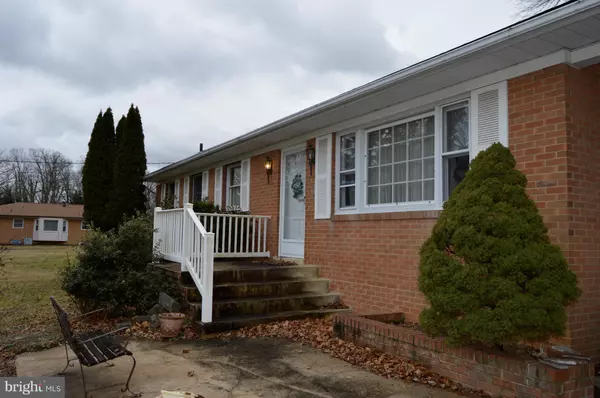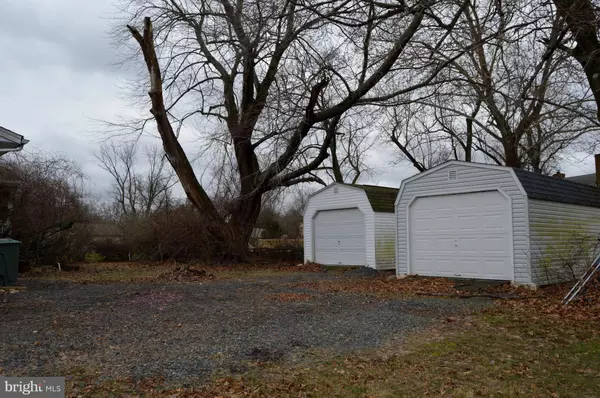For more information regarding the value of a property, please contact us for a free consultation.
15510 PEACH ORCHARD RD Silver Spring, MD 20905
Want to know what your home might be worth? Contact us for a FREE valuation!

Our team is ready to help you sell your home for the highest possible price ASAP
Key Details
Sold Price $340,250
Property Type Single Family Home
Sub Type Detached
Listing Status Sold
Purchase Type For Sale
Square Footage 1,852 sqft
Price per Sqft $183
Subdivision Peach Orchard
MLS Listing ID MDMC487146
Sold Date 03/28/19
Style Raised Ranch/Rambler
Bedrooms 3
Full Baths 2
HOA Y/N N
Abv Grd Liv Area 1,372
Originating Board BRIGHT
Year Built 1961
Annual Tax Amount $4,437
Tax Year 2019
Lot Size 0.459 Acres
Acres 0.46
Property Description
Imagine this home vacant & all the potential. The owner is moving out. HOME IS BEING SOLD "AS IS" CASH Sale preferred. Will NOT GO FHA/VA. 4th Bedroom was made into Master walk in closet, hardwoods refinished.LOCATION
Location
State MD
County Montgomery
Zoning RE1
Direction East
Rooms
Other Rooms Living Room, Dining Room, Primary Bedroom, Bedroom 2, Kitchen, Basement, Bedroom 1, Great Room, Laundry, Storage Room, Utility Room, Primary Bathroom, Half Bath
Basement Full, Daylight, Partial, Poured Concrete, Connecting Stairway, Partially Finished, Space For Rooms, Windows
Main Level Bedrooms 3
Interior
Interior Features Ceiling Fan(s), Dining Area, Entry Level Bedroom, Floor Plan - Traditional, Kitchen - Efficiency, Formal/Separate Dining Room, Primary Bath(s), Walk-in Closet(s), Window Treatments, Wood Floors
Hot Water Electric
Heating Hot Water
Cooling Central A/C, Ceiling Fan(s)
Flooring Hardwood, Concrete, Ceramic Tile
Fireplaces Number 1
Fireplaces Type Mantel(s), Wood
Equipment Built-In Range, Dishwasher, Disposal, Dryer, Exhaust Fan, Refrigerator, Washer, Cooktop, Oven - Wall, Water Heater
Furnishings No
Fireplace Y
Window Features Double Pane,Energy Efficient
Appliance Built-In Range, Dishwasher, Disposal, Dryer, Exhaust Fan, Refrigerator, Washer, Cooktop, Oven - Wall, Water Heater
Heat Source Oil
Laundry Lower Floor
Exterior
Exterior Feature Porch(es)
Garage Spaces 2.0
Utilities Available Cable TV Available, Fiber Optics Available, Other, Above Ground
Water Access N
View Trees/Woods, Street, Garden/Lawn
Roof Type Composite
Street Surface Paved
Accessibility None
Porch Porch(es)
Road Frontage City/County
Total Parking Spaces 2
Garage N
Building
Lot Description Corner, Front Yard, Landscaping, Level, Rear Yard, Road Frontage, SideYard(s)
Story 1
Foundation Block
Sewer Public Sewer
Water Public
Architectural Style Raised Ranch/Rambler
Level or Stories 1
Additional Building Above Grade, Below Grade
Structure Type Dry Wall
New Construction N
Schools
Elementary Schools Cloverly
Middle Schools Briggs Chaney
School District Montgomery County Public Schools
Others
Senior Community No
Tax ID 160500259250
Ownership Fee Simple
SqFt Source Estimated
Acceptable Financing Cash
Horse Property N
Listing Terms Cash
Financing Cash
Special Listing Condition Standard
Read Less

Bought with Russell B Gelston • RE/MAX Realty Group



