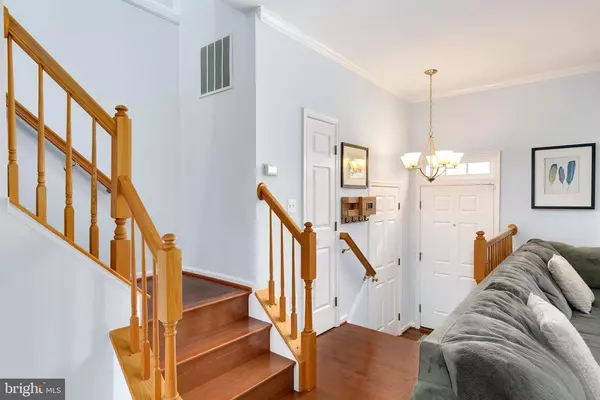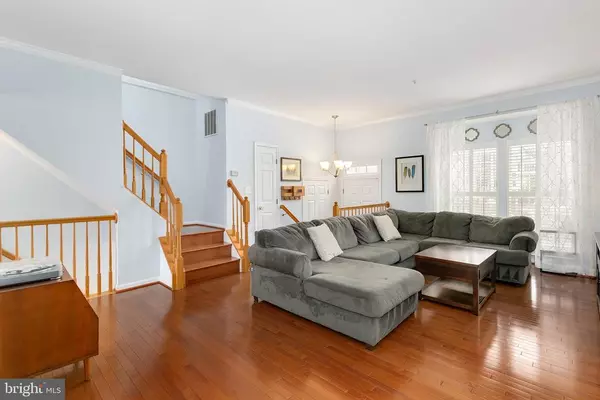For more information regarding the value of a property, please contact us for a free consultation.
20822 MOUNTAIN LAKE TER #1605 Germantown, MD 20874
Want to know what your home might be worth? Contact us for a FREE valuation!

Our team is ready to help you sell your home for the highest possible price ASAP
Key Details
Sold Price $364,000
Property Type Condo
Sub Type Condo/Co-op
Listing Status Sold
Purchase Type For Sale
Square Footage 1,625 sqft
Price per Sqft $224
Subdivision Cloverleaf
MLS Listing ID MDMC620404
Sold Date 03/29/19
Style Colonial
Bedrooms 4
Full Baths 3
Half Baths 1
Condo Fees $145/mo
HOA Y/N N
Abv Grd Liv Area 1,625
Originating Board BRIGHT
Year Built 1997
Annual Tax Amount $3,806
Tax Year 2019
Property Description
WELCOME HOME! Simply stunning. GREAT VALUE UNDER $400k! Meticulously cared for 4/3.5 loving townhome (with garage) in quiet Cloverleaf. Wide open living space, hardwood floors ALL levels, pendant lights galore. Gourmet kitchen with island, backsplash, and upgraded carpentry. Upper level master's suite and BRs with skylights, ceiling fans, cathedral ceilings, adjoining baths with soaking tub, double vanities, and walk-in closet. Spacious but private lower level used as fourth guest bedroom with own fireplace, full upgraded bath and French door walkout to private fenced back yard. Minutes to I-270. Close to both Germantown Town Center and Milestone shopping complex. Walking distance to Black Hills jogging and bike trails, and 3-minute drive to Waters Landing Local Park. Simply Gorgeous. HURRY!
Location
State MD
County Montgomery
Zoning R200
Rooms
Basement Fully Finished, Rear Entrance, Walkout Level, Improved, Outside Entrance
Interior
Interior Features Combination Dining/Living, Kitchen - Gourmet, Kitchen - Island, Primary Bath(s), Recessed Lighting, Upgraded Countertops, Window Treatments, Wood Floors, Attic, Ceiling Fan(s), Crown Moldings, Floor Plan - Open, Skylight(s), Stall Shower
Hot Water Natural Gas
Cooling Central A/C, Ceiling Fan(s)
Flooring Ceramic Tile, Hardwood
Fireplaces Number 1
Fireplaces Type Fireplace - Glass Doors, Mantel(s)
Equipment Dishwasher, Disposal, Dryer, Exhaust Fan, Freezer, Icemaker, Oven/Range - Gas, Refrigerator, Washer, Water Heater, Microwave
Fireplace Y
Window Features Double Pane,Skylights
Appliance Dishwasher, Disposal, Dryer, Exhaust Fan, Freezer, Icemaker, Oven/Range - Gas, Refrigerator, Washer, Water Heater, Microwave
Heat Source Natural Gas
Laundry Lower Floor
Exterior
Exterior Feature Deck(s)
Parking Features Garage - Front Entry, Garage Door Opener, Inside Access
Garage Spaces 2.0
Utilities Available Cable TV Available
Amenities Available Tot Lots/Playground, Jog/Walk Path
Water Access N
Roof Type Composite
Accessibility Other
Porch Deck(s)
Attached Garage 1
Total Parking Spaces 2
Garage Y
Building
Lot Description Backs - Open Common Area, Cleared, Level, No Thru Street, Private, Rear Yard, Secluded
Story 3+
Sewer Public Sewer
Water Public
Architectural Style Colonial
Level or Stories 3+
Additional Building Above Grade, Below Grade
Structure Type Cathedral Ceilings
New Construction N
Schools
Elementary Schools Waters Landing
Middle Schools Martin Luther King Jr.
High Schools Seneca Valley
School District Montgomery County Public Schools
Others
HOA Fee Include Insurance,Lawn Maintenance,Management,Snow Removal
Senior Community No
Tax ID 160203159908
Ownership Condominium
Security Features Security System,Smoke Detector,Sprinkler System - Indoor
Acceptable Financing Cash, Conventional, FHA
Listing Terms Cash, Conventional, FHA
Financing Cash,Conventional,FHA
Special Listing Condition Standard
Read Less

Bought with Christopher R Miller • Redfin Corp
GET MORE INFORMATION




