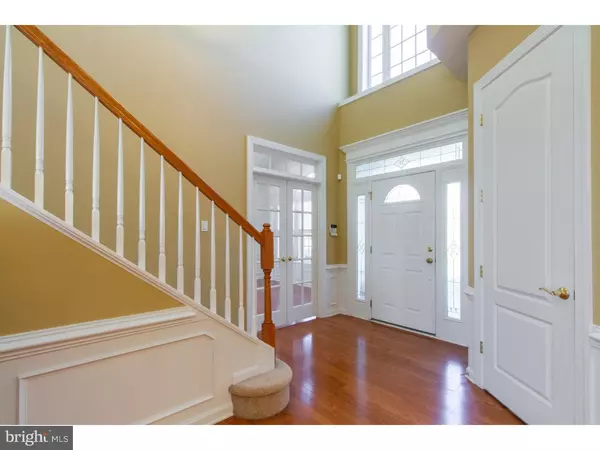For more information regarding the value of a property, please contact us for a free consultation.
229 GOLDENROD DR Upper Gwynedd, PA 19446
Want to know what your home might be worth? Contact us for a FREE valuation!

Our team is ready to help you sell your home for the highest possible price ASAP
Key Details
Sold Price $552,000
Property Type Condo
Sub Type Condo/Co-op
Listing Status Sold
Purchase Type For Sale
Square Footage 3,040 sqft
Price per Sqft $181
Subdivision Reserve At Gwynedd
MLS Listing ID PAMC100018
Sold Date 04/01/19
Style Contemporary
Bedrooms 3
Full Baths 2
Half Baths 1
Condo Fees $331/mo
HOA Y/N N
Abv Grd Liv Area 3,040
Originating Board TREND
Year Built 2007
Annual Tax Amount $7,630
Tax Year 2018
Lot Size 3,040 Sqft
Acres 0.07
Lot Dimensions .07
Property Description
Manor Home in the Reserve at Gwynedd. Rarely offered Harrington Model with First Floor Master Suite. Entertain in the 2-story Great Room leading to oversized Kitchen, Breakfast Room, and Sunroom. Also, formal Dining Room with Box Ceiling and Butler's Pantry. Hardwood throughout the living space on the first floor. Wainscoating and other decorative features throughout. Completing the 1st floor: Library/Office with Cathedral Ceiling, Laundry Room, Attached 2 car Garage, Oversized Paver Patio. Upstairs has 2 more Bedrooms, Bath and Loft/Office. The Harrington Model has everything you need on the first floor with plenty of space upstairs for guests. 2 zone heating makes the house efficient when upstairs is not in use. This wonderful house PLUS all the Reserve at Gwynedd has to offer: lawn and snow taken care of by the community. BUT THERE IS MORE: a Full-Time Activities Director scheduling classes, lectures, trips, and so much more. Ask for a copy of the 8-page Weekly update of all that is happening at the Reserve at Gwynedd. But there is even more: Indoor and Outdoor Pools, Gym, Sauna, Billiard Room, Card Room, Crafts Room, Library. Come for the House, Stay for the Fun !!
Location
State PA
County Montgomery
Area Upper Gwynedd Twp (10656)
Zoning IN-R
Rooms
Other Rooms Living Room, Dining Room, Primary Bedroom, Bedroom 2, Kitchen, Bedroom 1, Other
Main Level Bedrooms 1
Interior
Interior Features Sprinkler System, Kitchen - Eat-In, Butlers Pantry, Ceiling Fan(s), Walk-in Closet(s), Wood Floors
Hot Water Natural Gas
Heating Forced Air
Cooling Central A/C
Fireplaces Number 1
Fireplaces Type Fireplace - Glass Doors, Gas/Propane
Equipment Built-In Microwave, Built-In Range, Cooktop, Dishwasher, Disposal, Oven - Double, Oven - Self Cleaning, Stainless Steel Appliances
Fireplace Y
Appliance Built-In Microwave, Built-In Range, Cooktop, Dishwasher, Disposal, Oven - Double, Oven - Self Cleaning, Stainless Steel Appliances
Heat Source Natural Gas
Laundry Main Floor
Exterior
Exterior Feature Patio(s)
Parking Features Garage Door Opener
Garage Spaces 7.0
Amenities Available Swimming Pool, Club House
Water Access N
Accessibility None
Porch Patio(s)
Attached Garage 2
Total Parking Spaces 7
Garage Y
Building
Story 2
Sewer Public Sewer
Water Public
Architectural Style Contemporary
Level or Stories 2
Additional Building Above Grade
Structure Type 9'+ Ceilings
New Construction N
Schools
School District North Penn
Others
Pets Allowed Y
HOA Fee Include Pool(s),Common Area Maintenance,Lawn Maintenance,Snow Removal,Trash
Senior Community Yes
Age Restriction 55
Tax ID 56-00-06767-386
Ownership Condominium
Security Features Security System
Special Listing Condition Standard
Pets Allowed Case by Case Basis
Read Less

Bought with Janet H Wallace • Long & Foster Real Estate, Inc.



