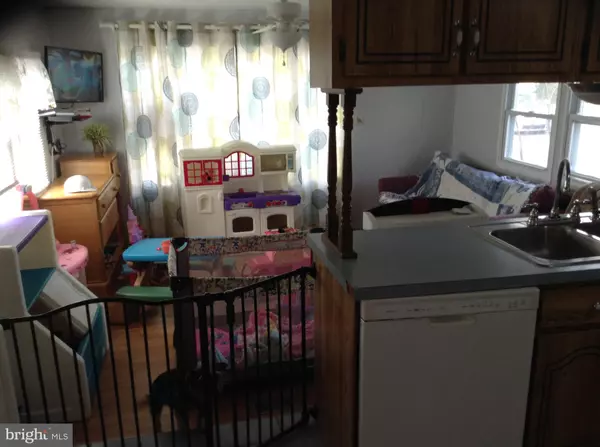For more information regarding the value of a property, please contact us for a free consultation.
7804 HAMPTON DR Morrisville, PA 19067
Want to know what your home might be worth? Contact us for a FREE valuation!

Our team is ready to help you sell your home for the highest possible price ASAP
Key Details
Sold Price $19,000
Property Type Manufactured Home
Sub Type Manufactured
Listing Status Sold
Purchase Type For Sale
Square Footage 980 sqft
Price per Sqft $19
Subdivision Pennwood Crossing
MLS Listing ID PABU442384
Sold Date 04/04/19
Style Ranch/Rambler
Bedrooms 2
Full Baths 1
HOA Y/N N
Abv Grd Liv Area 980
Originating Board BRIGHT
Year Built 1978
Annual Tax Amount $500
Tax Year 2019
Lot Size 4,680 Sqft
Acres 0.11
Lot Dimensions 52x90
Property Description
pliances included.Beautiful landscaped corner lot located in Pennwood Crossing in Morrisville. the park has a modern community center with built in pool. This home has an updated kitchen and bath, 2 bedroom 1 bath 1978 Hillcrest with central air and oil heat. Large dining room 14X13 that could be used as another bedroom. 2 year old hot water heater. windows, shutters, sirting in excellent condition.Inside all rooms have been freshly painted new baseboard in most rooms,Matching washer, dryer and dishwasher All lighting fixtures replaced but two. Unfinished enclosed porch with heat androximatley 9X20. Wheel chair friendly wooden ramp recently painted with railing. Looks beautiful. Large older shedon site parking for two vehicles. Buyers must be approved by manageent
Location
State PA
County Bucks
Area Falls Twp (10113)
Zoning MHC
Rooms
Other Rooms Bonus Room
Main Level Bedrooms 2
Interior
Interior Features Dining Area
Hot Water Electric
Cooling Central A/C
Flooring Carpet
Equipment Dryer - Electric, Oven - Single, Refrigerator, Stove, Washer - Front Loading, Washer
Fireplace N
Appliance Dryer - Electric, Oven - Single, Refrigerator, Stove, Washer - Front Loading, Washer
Heat Source Oil
Exterior
Utilities Available Cable TV, Under Ground
Water Access N
Roof Type Metal
Street Surface Black Top
Accessibility 2+ Access Exits
Road Frontage Private
Garage N
Building
Lot Description Corner
Story 1
Foundation Block
Sewer Public Sewer
Water Public
Architectural Style Ranch/Rambler
Level or Stories 1
Additional Building Above Grade
Structure Type Other,Paneled Walls
New Construction N
Schools
Elementary Schools Oxford Valley
Middle Schools Charles Boehm
High Schools Pennsbury East & West
School District Pennsbury
Others
Senior Community No
Tax ID 13-047-030 5017 TAX RECORD
Ownership Ground Rent
SqFt Source Estimated
Acceptable Financing Cash
Horse Property N
Listing Terms Cash
Financing Cash
Special Listing Condition Standard
Read Less

Bought with Linda B Page • CENTURY 21 Ramagli Real Estate-Fairless Hills



