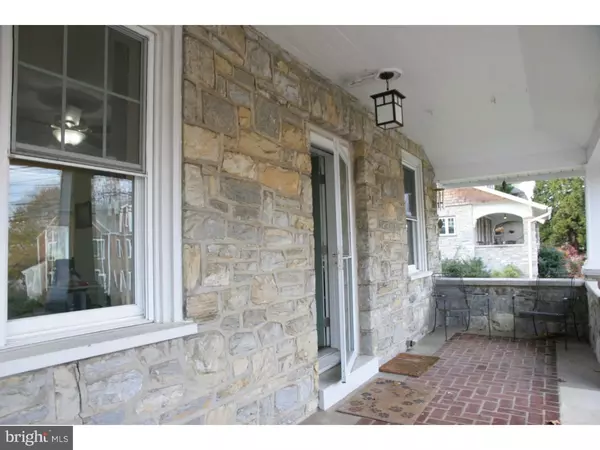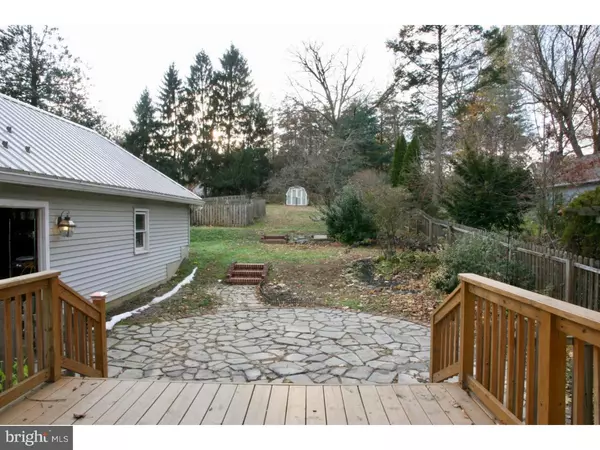For more information regarding the value of a property, please contact us for a free consultation.
102 W CIRCULAR AVE Paoli, PA 19301
Want to know what your home might be worth? Contact us for a FREE valuation!

Our team is ready to help you sell your home for the highest possible price ASAP
Key Details
Sold Price $410,000
Property Type Single Family Home
Sub Type Detached
Listing Status Sold
Purchase Type For Sale
Square Footage 1,478 sqft
Price per Sqft $277
Subdivision None Available
MLS Listing ID PACT126094
Sold Date 04/05/19
Style Colonial
Bedrooms 3
Full Baths 1
HOA Y/N N
Abv Grd Liv Area 1,478
Originating Board TREND
Year Built 1923
Annual Tax Amount $4,481
Tax Year 2018
Lot Size 0.319 Acres
Acres 0.32
Lot Dimensions .32
Property Description
Welcome to a cute stone home in downtown Paoli where you can walk to everything. Train, library, cleaners, grocery store, New heater, new windows, new siding, a new metal roof on 1.5 car garage, huge fenced yard for the dogs. Stone walls, stone patio, brick walkway. Open stone front porch. Fenced garden. New deck. Open concept first floor. Hardwood floors. 3 bedrooms, walk up attic for storage, Storage Shed. Blown in insulation to keep the house super warm. Plenty of room to add an addition.
Location
State PA
County Chester
Area Tredyffrin Twp (10343)
Zoning R3
Rooms
Other Rooms Living Room, Dining Room, Primary Bedroom, Bedroom 2, Kitchen, Family Room, Bedroom 1, Laundry, Other
Basement Full
Interior
Interior Features Kitchen - Island, Kitchen - Eat-In
Hot Water Natural Gas
Heating Hot Water
Cooling None
Equipment Dishwasher, Disposal, Dryer, Dryer - Gas, Dryer - Front Loading, Oven/Range - Gas, Range Hood, Refrigerator, Washer - Front Loading, Water Heater - Tankless
Fireplace N
Window Features Energy Efficient
Appliance Dishwasher, Disposal, Dryer, Dryer - Gas, Dryer - Front Loading, Oven/Range - Gas, Range Hood, Refrigerator, Washer - Front Loading, Water Heater - Tankless
Heat Source Natural Gas
Laundry Basement
Exterior
Parking Features Additional Storage Area, Garage - Front Entry, Garage Door Opener, Inside Access, Oversized
Garage Spaces 2.0
Fence Other
Utilities Available Cable TV, Natural Gas Available, Phone
Water Access N
Roof Type Asphalt,Metal
Accessibility None
Total Parking Spaces 2
Garage Y
Building
Lot Description Level, Open, Front Yard, Rear Yard, SideYard(s)
Story 3+
Foundation Stone
Sewer Public Sewer
Water Public
Architectural Style Colonial
Level or Stories 3+
Additional Building Above Grade
New Construction N
Schools
Elementary Schools Beaumont
Middle Schools Tredyffrin-Easttown
High Schools Conestoga Senior
School District Tredyffrin-Easttown
Others
Senior Community No
Tax ID 43-09Q-0003
Ownership Fee Simple
SqFt Source Assessor
Special Listing Condition Standard
Read Less

Bought with Steven W Smith • BHHS Fox & Roach-Rosemont
GET MORE INFORMATION




