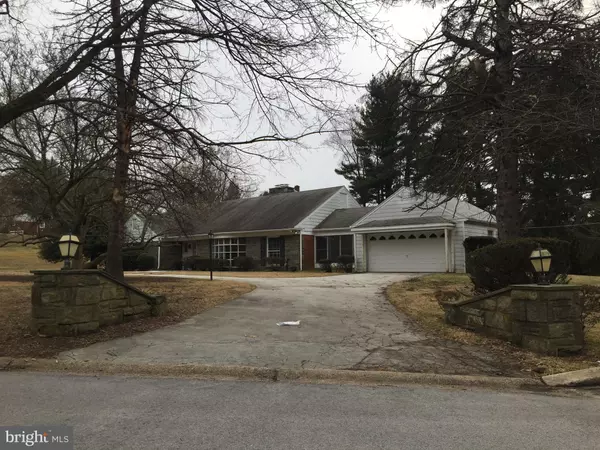For more information regarding the value of a property, please contact us for a free consultation.
800 LOUISE DR Springfield, PA 19064
Want to know what your home might be worth? Contact us for a FREE valuation!

Our team is ready to help you sell your home for the highest possible price ASAP
Key Details
Sold Price $295,000
Property Type Single Family Home
Sub Type Detached
Listing Status Sold
Purchase Type For Sale
Square Footage 2,278 sqft
Price per Sqft $129
Subdivision Beatty Hills
MLS Listing ID PADE437538
Sold Date 04/08/19
Style Ranch/Rambler
Bedrooms 3
Full Baths 2
HOA Y/N N
Abv Grd Liv Area 2,278
Originating Board BRIGHT
Year Built 1954
Annual Tax Amount $5,849
Tax Year 2018
Lot Size 0.906 Acres
Acres 0.91
Property Description
Expansive Stone & Brick Rancher w/ 3 Bedrooms, 2 Baths, 2 car Garage. Needs renovation. MAIN LEVEL: Entry Foyer w/ hardwood flrs, coat closet, spacious Living Room w/ hardwood flrs, bright bay window & marble fireplace, Dining Room w/ hardwood flrs, sliders to Sunroom, Kitchen w/ adjoining Breakfast Room w/random width plank flooring, brick fireplace, Laundry Room w/ door to rear porch & pull down steps to ATTIC, Large Master Bedroom w/ 3 closets (2 walk in and a double), C/Tile Master Bath w/ shower, Bedroom 2 w/ 2 walk in closets( one cedar), Large Bedroom 3 w/ double closet. BASEMENT is very large, unfinished, formerly a 3rd Bath (pipes still there) storage and utilities. 2 car attached, oversized Garage w/ pull down steps to attic storage, insulated garage door w/ opener. Rear Patio w/ bbq, public water, on site septic (public sewer available and tap in fee already paid). Cash or Renovation Loan only. Sold AS IS. Last & Best Offers being presented Mon 3/4 at 4 pm.
Location
State PA
County Delaware
Area Marple Twp (10425)
Zoning R
Rooms
Other Rooms Living Room, Dining Room, Primary Bedroom, Bedroom 2, Bedroom 3, Kitchen, Basement, Foyer, Breakfast Room, Sun/Florida Room, Laundry, Bathroom 2, Primary Bathroom
Basement Full, Unfinished
Main Level Bedrooms 3
Interior
Interior Features Attic
Hot Water Electric
Heating Forced Air
Cooling Central A/C
Fireplaces Number 2
Fireplaces Type Brick
Furnishings No
Fireplace Y
Heat Source Oil
Laundry Main Floor, Hookup
Exterior
Exterior Feature Patio(s)
Parking Features Additional Storage Area, Garage - Front Entry, Garage Door Opener, Inside Access, Oversized
Garage Spaces 9.0
Water Access N
View Trees/Woods
Roof Type Shingle
Accessibility None
Porch Patio(s)
Attached Garage 2
Total Parking Spaces 9
Garage Y
Building
Story 1
Sewer On Site Septic
Water Public
Architectural Style Ranch/Rambler
Level or Stories 1
Additional Building Above Grade, Below Grade
New Construction N
Schools
School District Marple Newtown
Others
Senior Community No
Tax ID 25-00-02766-00
Ownership Fee Simple
SqFt Source Assessor
Acceptable Financing Cash, FHA 203(k)
Horse Property N
Listing Terms Cash, FHA 203(k)
Financing Cash,FHA 203(k)
Special Listing Condition Standard
Read Less

Bought with Vincent Prestileo Jr. • RE/MAX Hometown Realtors



