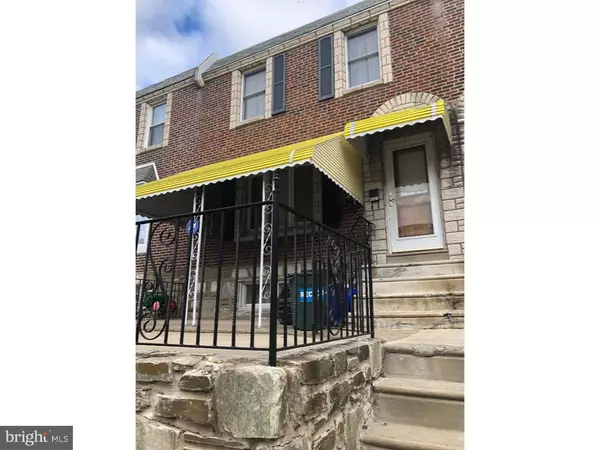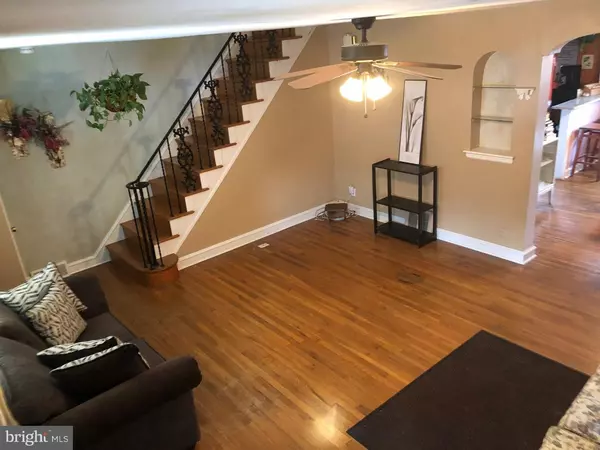For more information regarding the value of a property, please contact us for a free consultation.
4331 CHIPPENDALE ST Philadelphia, PA 19136
Want to know what your home might be worth? Contact us for a FREE valuation!

Our team is ready to help you sell your home for the highest possible price ASAP
Key Details
Sold Price $147,000
Property Type Townhouse
Sub Type Interior Row/Townhouse
Listing Status Sold
Purchase Type For Sale
Square Footage 1,200 sqft
Price per Sqft $122
Subdivision Philadelphia (Northeast)
MLS Listing ID PAPH281924
Sold Date 03/29/19
Style Other
Bedrooms 3
Full Baths 1
Half Baths 1
HOA Y/N N
Abv Grd Liv Area 1,200
Originating Board TREND
Year Built 1950
Annual Tax Amount $1,607
Tax Year 2018
Lot Size 1,240 Sqft
Acres 0.03
Lot Dimensions 20X62
Property Description
This quaint home on a quite street with a one car garage is ready for it's new owner to give it the little bit of TLC it needs. This home has three bedrooms one and a half baths and a finished basement. Before entering the home you will notice the extended gated concrete front porch,great for barbecuing, hanging out with friends and pets. As you enter the home you'll be pleasantly surprised by the nice size living room with hardwood floors. Off to the side is a good size dining room and kitchen. Upstairs you will find three bedrooms and one bath with ample closet space in each room,including the hallway. The master bath has a beautiful skylight that fills the whole room with sunshine. Not enough room yet? No, worries, you're new home has you covered with it's finished basement With bathroom! There is a Mudroom/laundry room to the side of the basement that leads to the back of home and garage. Central heating and cooling throughout plus security system in place. Close to shopping and transportation. This home is a great find! Make your appointment today. Garage contains contents of home and is in the process of being cleared out.
Location
State PA
County Philadelphia
Area 19136 (19136)
Zoning RSA5
Rooms
Other Rooms Living Room, Dining Room, Primary Bedroom, Bedroom 2, Kitchen, Family Room, Bedroom 1
Basement Full
Interior
Interior Features Breakfast Area
Hot Water Natural Gas
Heating Forced Air
Cooling Central A/C
Flooring Wood
Fireplace N
Heat Source Natural Gas
Laundry Lower Floor
Exterior
Exterior Feature Porch(es)
Parking Features Garage - Rear Entry
Garage Spaces 2.0
Fence Other
Water Access N
Accessibility None
Porch Porch(es)
Attached Garage 1
Total Parking Spaces 2
Garage Y
Building
Lot Description Front Yard
Story 2
Sewer Public Sewer
Water Public
Architectural Style Other
Level or Stories 2
Additional Building Above Grade
New Construction N
Schools
School District The School District Of Philadelphia
Others
HOA Fee Include Lawn Maintenance
Senior Community No
Tax ID 651127100
Ownership Fee Simple
SqFt Source Estimated
Security Features Security System
Acceptable Financing Conventional, VA, FHA 203(k), FHA 203(b), USDA
Listing Terms Conventional, VA, FHA 203(k), FHA 203(b), USDA
Financing Conventional,VA,FHA 203(k),FHA 203(b),USDA
Special Listing Condition Standard
Read Less

Bought with Garba O Adam • RE/MAX Affiliates



