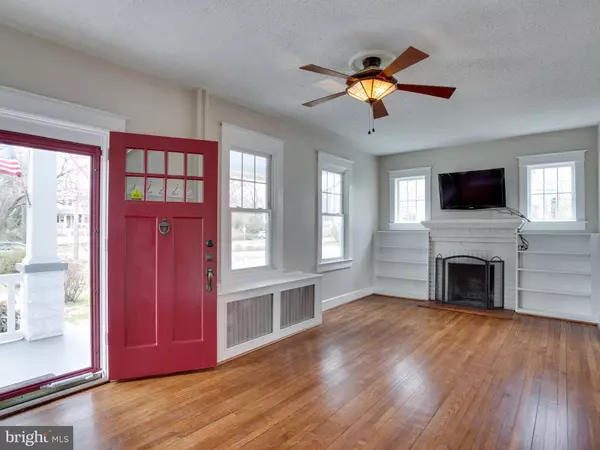For more information regarding the value of a property, please contact us for a free consultation.
6213 43RD ST Riverdale, MD 20737
Want to know what your home might be worth? Contact us for a FREE valuation!

Our team is ready to help you sell your home for the highest possible price ASAP
Key Details
Sold Price $450,000
Property Type Single Family Home
Sub Type Detached
Listing Status Sold
Purchase Type For Sale
Square Footage 1,368 sqft
Price per Sqft $328
Subdivision West Riverdale
MLS Listing ID MDPG502834
Sold Date 04/10/19
Style Bungalow
Bedrooms 3
Full Baths 1
Half Baths 1
HOA Y/N N
Abv Grd Liv Area 1,368
Originating Board BRIGHT
Year Built 1921
Annual Tax Amount $4,477
Tax Year 2019
Lot Size 7,500 Sqft
Acres 0.17
Property Description
You will just fall in love with the 9' high ceilings and open & airy feeling! Light & bright! Absolutely classic look set back from the street with a landscaped front yard. (The bushes will bloom soon!) Gracious and welcoming front porch. The gorgeous newel post and dramatic stairway greet you upon entering. The living room has a wood burning fireplace and mantel with built-in bookcases and sidelight windows above. The floors have just been refinished and are gleaming! The formal dining room with chandelier has french doors to an unusual and awesome rear balcony! A butcher block covered island leads to the spacious kitchen with its SS appliances, new flooring and sliding glass door to the rear deck. Upstairs are 3 bedrooms each with 2-3 windows & large closets. The updated bath has a skylight & window. The unfinished basement has lots of space to tinker and has a 1/2 bath which could be expanded. There's a long driveway for multiple cars and a spacious shed for tools and bikes. More storage is available under the porches! Easy walk to both MARC & METRO! Super close to Whole Foods.Thursday farmers markets and new restaurants at Riverdale Park town center too! Located in sought after University Park Elementary School district. Super charming with lots of classic details.
Location
State MD
County Prince Georges
Zoning R55
Direction West
Rooms
Other Rooms Living Room, Dining Room, Bedroom 2, Bedroom 3, Kitchen, Basement, Bedroom 1, Bathroom 1
Basement Connecting Stairway, Heated, Side Entrance, Space For Rooms, Walkout Stairs, Windows, Workshop
Interior
Interior Features Attic, Ceiling Fan(s), Floor Plan - Open, Formal/Separate Dining Room, Kitchen - Island, Walk-in Closet(s)
Hot Water Natural Gas
Heating Radiator
Cooling Ceiling Fan(s), Window Unit(s)
Flooring Hardwood
Fireplaces Number 1
Fireplaces Type Mantel(s), Screen
Equipment Dishwasher, Disposal, Dryer - Electric, Oven/Range - Gas, Refrigerator, Stainless Steel Appliances, Washer, Water Heater
Fireplace Y
Window Features Double Pane,Screens
Appliance Dishwasher, Disposal, Dryer - Electric, Oven/Range - Gas, Refrigerator, Stainless Steel Appliances, Washer, Water Heater
Heat Source Natural Gas
Laundry Basement
Exterior
Exterior Feature Porch(es), Deck(s), Balcony
Fence Wood
Utilities Available Fiber Optics Available
Water Access N
View Garden/Lawn, Street, Trees/Woods
Roof Type Asphalt
Street Surface Black Top
Accessibility None
Porch Porch(es), Deck(s), Balcony
Road Frontage City/County
Garage N
Building
Story 3+
Foundation Block
Sewer Public Sewer
Water Public
Architectural Style Bungalow
Level or Stories 3+
Additional Building Above Grade, Below Grade
Structure Type Dry Wall,Plaster Walls
New Construction N
Schools
Elementary Schools University Park
Middle Schools Hyattsville
High Schools Northwestern
School District Prince George'S County Public Schools
Others
Senior Community No
Tax ID 17192161131
Ownership Fee Simple
SqFt Source Estimated
Acceptable Financing Cash, Conventional, FHA, VA
Horse Property N
Listing Terms Cash, Conventional, FHA, VA
Financing Cash,Conventional,FHA,VA
Special Listing Condition Standard
Read Less

Bought with Kristen S Temple • Long & Foster Real Estate, Inc.
GET MORE INFORMATION




