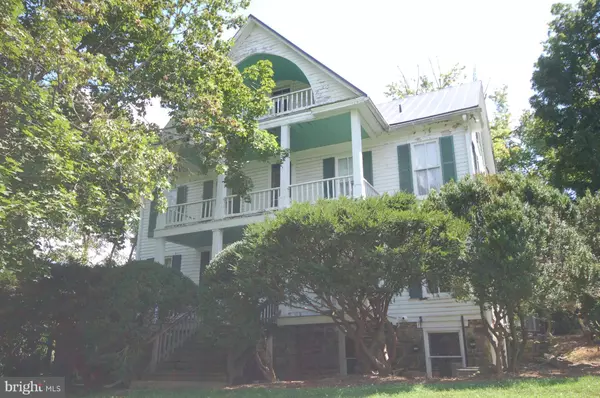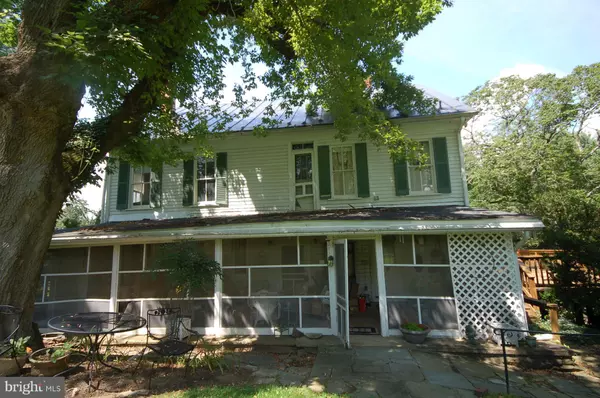For more information regarding the value of a property, please contact us for a free consultation.
39 NEW CUT RD Round Hill, VA 20141
Want to know what your home might be worth? Contact us for a FREE valuation!

Our team is ready to help you sell your home for the highest possible price ASAP
Key Details
Sold Price $500,000
Property Type Single Family Home
Sub Type Detached
Listing Status Sold
Purchase Type For Sale
Square Footage 2,800 sqft
Price per Sqft $178
Subdivision Town Of Round Hill
MLS Listing ID 1005035208
Sold Date 04/01/19
Style Colonial
Bedrooms 4
Full Baths 2
Half Baths 2
HOA Y/N N
Abv Grd Liv Area 2,800
Originating Board MRIS
Year Built 1890
Annual Tax Amount $5,610
Tax Year 2017
Lot Size 5.080 Acres
Acres 5.08
Property Description
This property has 3 parcels. #585407384000, 585405595000, & 585407039000. Must be sold together. One of a Kind. Historic Home on 5.08 Acres. Has its own own private access to Sleeter's Lake. A Great home with so many possibilities does need T. In Town with town water and sewer. Home was a hotel servicing customers who came to Round Hill on the train. 3 Levels with Walk out basement. NO HOA. Lot with Lake Access is being listed in the listed with the house and separately in MLS#VALO230478
Location
State VA
County Loudoun
Zoning RESIDENTIAL
Rooms
Other Rooms Living Room, Dining Room, Primary Bedroom, Bedroom 2, Bedroom 3, Bedroom 4, Bedroom 5, Kitchen, Family Room, Foyer, Bedroom 1, Laundry, Other
Basement Connecting Stairway, Outside Entrance, Side Entrance, Full, Space For Rooms, Walkout Level, Windows, Unfinished
Interior
Interior Features Attic, Family Room Off Kitchen, Breakfast Area, Kitchen - Island, Dining Area, Kitchen - Eat-In, Primary Bath(s), Built-Ins, Double/Dual Staircase, Window Treatments, Wainscotting, Wood Floors, Recessed Lighting, Floor Plan - Traditional
Hot Water Electric
Heating Central, Zoned
Cooling Heat Pump(s), Zoned
Fireplaces Number 1
Fireplaces Type Equipment, Mantel(s)
Equipment Washer/Dryer Hookups Only, Cooktop, Dishwasher, Dryer, Exhaust Fan, Microwave, Oven - Double, Oven - Wall, Refrigerator, Washer
Fireplace Y
Window Features Atrium,Screens
Appliance Washer/Dryer Hookups Only, Cooktop, Dishwasher, Dryer, Exhaust Fan, Microwave, Oven - Double, Oven - Wall, Refrigerator, Washer
Heat Source Propane - Leased
Exterior
Exterior Feature Deck(s), Screened, Balcony, Porch(es)
Fence Partially
Utilities Available DSL Available, Fiber Optics Available
Water Access Y
Water Access Desc Canoe/Kayak,Fishing Allowed,Private Access,Boat - Electric Motor Only
Roof Type Metal
Street Surface Black Top
Accessibility None
Porch Deck(s), Screened, Balcony, Porch(es)
Road Frontage City/County
Garage N
Building
Lot Description Additional Lot(s), Backs to Trees, Cleared, Landscaping, Private
Story 3+
Sewer Public Sewer
Water Public
Architectural Style Colonial
Level or Stories 3+
Additional Building Above Grade
Structure Type Dry Wall,Log Walls,Plaster Walls
New Construction N
Schools
Elementary Schools Round Hill
Middle Schools Harmony
High Schools Woodgrove
School District Loudoun County Public Schools
Others
Senior Community No
Tax ID 585407384000
Ownership Fee Simple
SqFt Source Assessor
Security Features Smoke Detector
Special Listing Condition Standard
Read Less

Bought with Michael C Rush • Long & Foster Real Estate, Inc.



