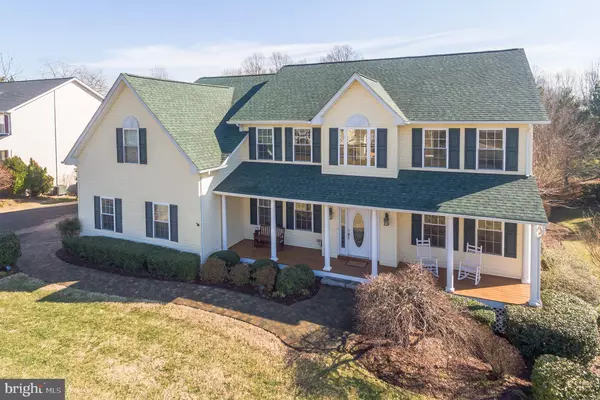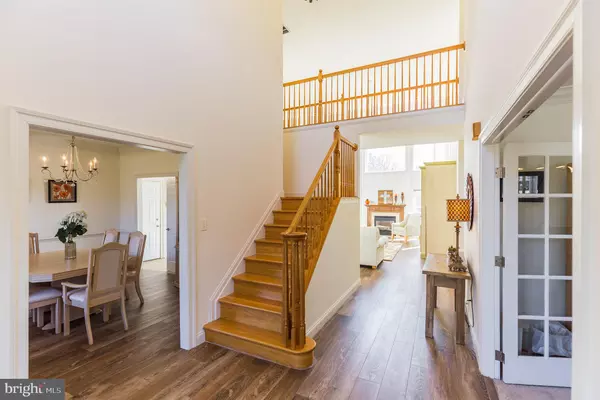For more information regarding the value of a property, please contact us for a free consultation.
156 CROSS POINT DR Owings, MD 20736
Want to know what your home might be worth? Contact us for a FREE valuation!

Our team is ready to help you sell your home for the highest possible price ASAP
Key Details
Sold Price $580,000
Property Type Single Family Home
Sub Type Detached
Listing Status Sold
Purchase Type For Sale
Square Footage 4,020 sqft
Price per Sqft $144
Subdivision Cross Point
MLS Listing ID MDCA156578
Sold Date 04/15/19
Style Colonial
Bedrooms 5
Full Baths 4
HOA Fees $19/ann
HOA Y/N Y
Abv Grd Liv Area 3,334
Originating Board BRIGHT
Year Built 2000
Annual Tax Amount $5,619
Tax Year 2018
Lot Size 0.925 Acres
Acres 0.93
Property Description
Come check out this 2 Story Colonial ready for you to move into. Kitchen has been completely redone with new Upgraded Cabinets with all the bells and whistles, Stainless Steel LG Appliances including a wine cooler. Granite Counters, Pendent lights and Tiled floors. Composite Deck off Rear of Kitchen overlooking backyard. Two story family Room with 2nd floor overlook. Master Bedroom with Sitting Room, Remolded Master Bath with Super Shower & Tub, Heated Floors and Huge walk in closet and new carpet. Home has extension to garage so you get larger walk in closet. 2nd Floor Laundry Room. Full Basement with Finished Rec Room and Full Bath and two large Storage areas. Walkout basement leads to Paver Patio with Fire Pit. Heat Pumps replaced with 15 seer and 16 seer units with Programable thermostats.
Location
State MD
County Calvert
Zoning RUR
Rooms
Basement Full, Rear Entrance, Walkout Level, Partially Finished
Main Level Bedrooms 1
Interior
Interior Features Breakfast Area, Ceiling Fan(s), Chair Railings, Crown Moldings, Double/Dual Staircase, Entry Level Bedroom, Family Room Off Kitchen, Floor Plan - Open, Formal/Separate Dining Room, Kitchen - Gourmet, Kitchen - Island, Kitchen - Table Space, Primary Bath(s), Pantry, Recessed Lighting, Upgraded Countertops, Walk-in Closet(s), Window Treatments, Wood Floors
Hot Water Electric
Heating Heat Pump(s)
Cooling Heat Pump(s)
Fireplaces Number 1
Fireplaces Type Gas/Propane, Mantel(s)
Equipment Built-In Microwave, Cooktop, Dishwasher, Disposal, Icemaker, Oven - Wall, Refrigerator, Stainless Steel Appliances, Water Heater
Fireplace Y
Window Features Double Pane,Screens
Appliance Built-In Microwave, Cooktop, Dishwasher, Disposal, Icemaker, Oven - Wall, Refrigerator, Stainless Steel Appliances, Water Heater
Heat Source Electric
Laundry Upper Floor
Exterior
Exterior Feature Deck(s), Patio(s)
Parking Features Garage Door Opener, Garage - Side Entry
Garage Spaces 2.0
Water Access N
Roof Type Asphalt
Street Surface Black Top
Accessibility None
Porch Deck(s), Patio(s)
Attached Garage 2
Total Parking Spaces 2
Garage Y
Building
Story 3+
Sewer Septic < # of BR
Water Public
Architectural Style Colonial
Level or Stories 3+
Additional Building Above Grade, Below Grade
New Construction N
Schools
Elementary Schools Mount Harmony
Middle Schools Windy Hill
High Schools Northern
School District Calvert County Public Schools
Others
Senior Community No
Tax ID 0503171256
Ownership Fee Simple
SqFt Source Assessor
Security Features Electric Alarm
Acceptable Financing Cash, Conventional, VA
Horse Property N
Listing Terms Cash, Conventional, VA
Financing Cash,Conventional,VA
Special Listing Condition Standard
Read Less

Bought with Yvonne M Myers • Realty Executives Annapolis



