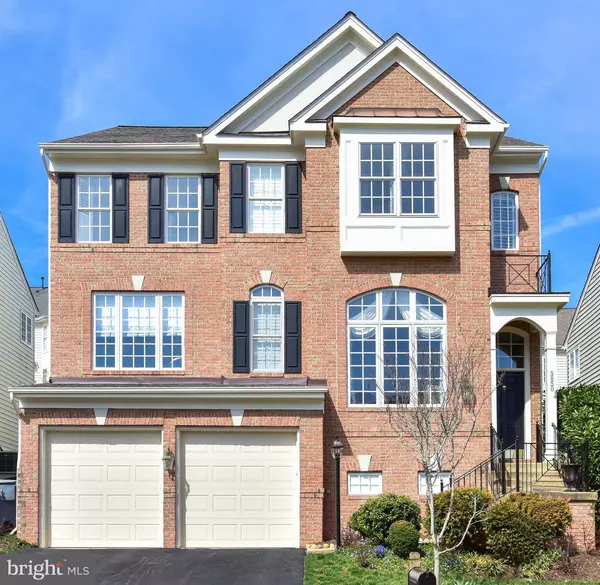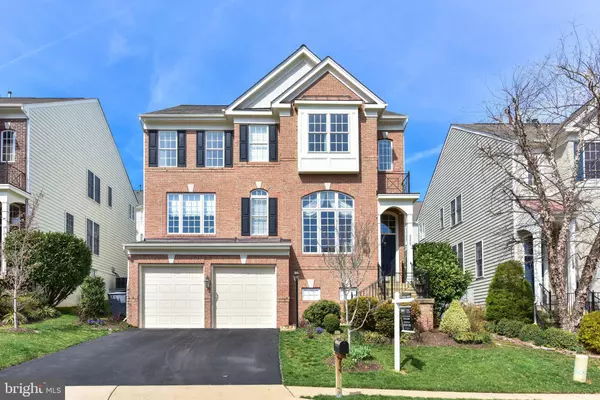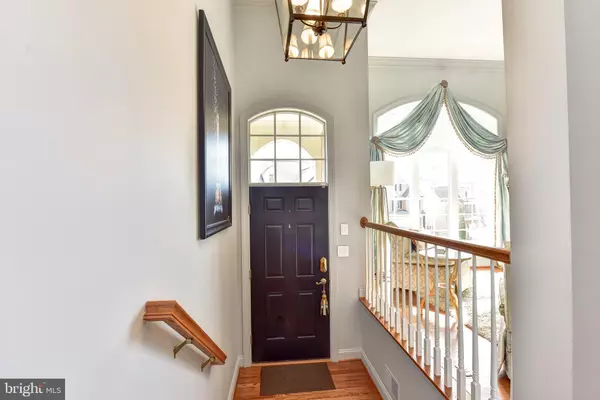For more information regarding the value of a property, please contact us for a free consultation.
5850 GOVERNORS HILL DR Alexandria, VA 22310
Want to know what your home might be worth? Contact us for a FREE valuation!

Our team is ready to help you sell your home for the highest possible price ASAP
Key Details
Sold Price $880,000
Property Type Single Family Home
Sub Type Detached
Listing Status Sold
Purchase Type For Sale
Square Footage 4,402 sqft
Price per Sqft $199
Subdivision Governors Hill
MLS Listing ID VAFX1020158
Sold Date 04/24/19
Style Colonial
Bedrooms 5
Full Baths 5
Half Baths 1
HOA Fees $82/mo
HOA Y/N Y
Abv Grd Liv Area 3,402
Originating Board BRIGHT
Year Built 2002
Annual Tax Amount $10,352
Tax Year 2019
Lot Size 6,092 Sqft
Acres 0.14
Property Description
Open House canceled, call agent Ellis Duncan (703) 307-4295. Beautifully appointed, and very well maintained GOVERNORS HILL five bedroom colonial beauty. This is a rarely available opportunity for a buyer to enjoy the amenities of being able to easily access all major transportation options including METRO, Amtrak, transit buses, fine dining in and around Historic Old Town Alexandria, very convenient shopping options including Whole foods, and soon to open brand new Wegmans! This extraordinary property features crown molding, hardwoods, an open floor plan, gourmet kitchen with island/breakfast bar, opening to a lovely and bright family room with gas fireplace and sliding doors to a two level deck. Enjoy mature and beautiful landscaping with many varieties of flowering plants and bushes. The master bedroom features crown molding, brand new plantation shutters and tray ceiling, two walk-in closets and luxurious spa master bathroom. The entire second level has just been freshly carpeted, and also features three additional bedrooms and adjoining bathrooms. Also, new LG washer and dryer with sidekick (small) washer and dryer storage podium (over $3000 less than a year old)! The main entry level features an additional bedroom/office/den with full en-suite bathroom, with hardwoods throughout, and perfect for entertaining, formal dining and family gatherings. The lower level has nine foot ceilings and several rooms including a recreation room with another gas fireplace, office/studio, den, a large storage room and full bathroom. The two car garage has two brand new electric automatic door lifts, and is accessed from recreation area. The owners just replaced the roof with architectural shingles. This home is a turnkey solution for the discerning buyer(s), as it truly has it all!
Location
State VA
County Fairfax
Zoning 180
Direction East
Rooms
Other Rooms Living Room, Dining Room, Primary Bedroom, Bedroom 2, Bedroom 3, Bedroom 4, Kitchen, Game Room, Family Room, Den, Breakfast Room, Office, Storage Room, Primary Bathroom, Additional Bedroom
Basement Full
Main Level Bedrooms 1
Interior
Interior Features Breakfast Area, Built-Ins, Carpet, Crown Moldings, Dining Area, Entry Level Bedroom, Family Room Off Kitchen, Floor Plan - Open, Formal/Separate Dining Room, Kitchen - Country, Kitchen - Eat-In, Kitchen - Gourmet, Kitchen - Island, Kitchen - Table Space, Primary Bath(s), Walk-in Closet(s), Wet/Dry Bar, Window Treatments, Wine Storage, Wood Floors
Hot Water Natural Gas
Heating Forced Air
Cooling Central A/C
Fireplaces Number 2
Fireplaces Type Fireplace - Glass Doors, Gas/Propane, Mantel(s)
Equipment Built-In Microwave, Cooktop, Cooktop - Down Draft, Dishwasher, Disposal, Dryer - Electric, Dryer - Front Loading, Exhaust Fan, Extra Refrigerator/Freezer, Humidifier, Icemaker, Microwave, Oven - Double, Oven - Self Cleaning, Oven - Wall, Oven/Range - Electric, Refrigerator, Stainless Steel Appliances, Washer, Washer - Front Loading, Water Heater
Furnishings No
Fireplace Y
Appliance Built-In Microwave, Cooktop, Cooktop - Down Draft, Dishwasher, Disposal, Dryer - Electric, Dryer - Front Loading, Exhaust Fan, Extra Refrigerator/Freezer, Humidifier, Icemaker, Microwave, Oven - Double, Oven - Self Cleaning, Oven - Wall, Oven/Range - Electric, Refrigerator, Stainless Steel Appliances, Washer, Washer - Front Loading, Water Heater
Heat Source Natural Gas
Laundry Upper Floor
Exterior
Exterior Feature Deck(s)
Parking Features Basement Garage, Garage - Front Entry, Garage Door Opener, Inside Access
Garage Spaces 4.0
Fence Picket
Utilities Available Natural Gas Available, Phone Available, Cable TV Available, Sewer Available, Water Available
Water Access N
View Garden/Lawn, Street, Trees/Woods
Roof Type Architectural Shingle
Street Surface Access - Above Grade,Paved
Accessibility None
Porch Deck(s)
Attached Garage 2
Total Parking Spaces 4
Garage Y
Building
Lot Description Cul-de-sac, Front Yard, Landscaping, Rear Yard
Story 3+
Sewer Public Sewer
Water Public
Architectural Style Colonial
Level or Stories 3+
Additional Building Above Grade, Below Grade
Structure Type 9'+ Ceilings,Cathedral Ceilings,Dry Wall
New Construction N
Schools
Elementary Schools Clermont
High Schools Edison
School District Fairfax County Public Schools
Others
HOA Fee Include Common Area Maintenance,Management,Road Maintenance
Senior Community No
Tax ID 0824 45 0030
Ownership Fee Simple
SqFt Source Assessor
Acceptable Financing Cash, Conventional, FHA, VA
Horse Property N
Listing Terms Cash, Conventional, FHA, VA
Financing Cash,Conventional,FHA,VA
Special Listing Condition Standard
Read Less

Bought with Josephine Cunningham • Weichert, REALTORS



