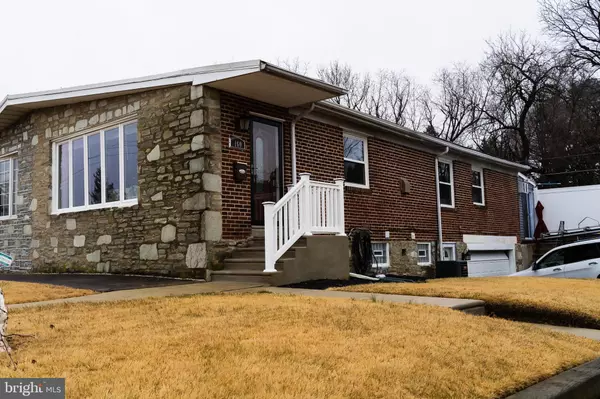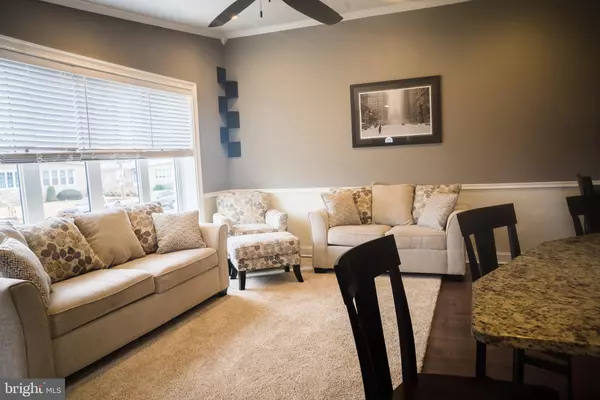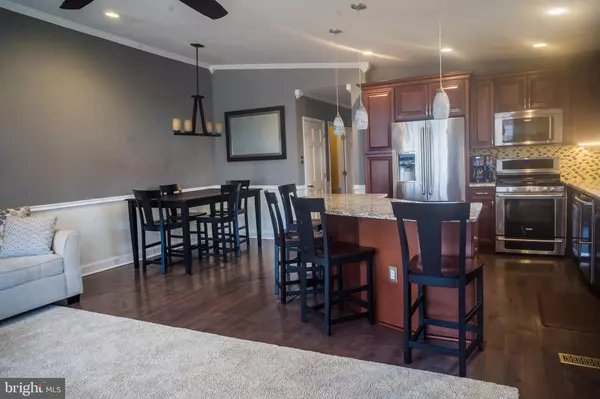For more information regarding the value of a property, please contact us for a free consultation.
160 DIMARCO DR Philadelphia, PA 19154
Want to know what your home might be worth? Contact us for a FREE valuation!

Our team is ready to help you sell your home for the highest possible price ASAP
Key Details
Sold Price $270,000
Property Type Single Family Home
Sub Type Twin/Semi-Detached
Listing Status Sold
Purchase Type For Sale
Square Footage 1,066 sqft
Price per Sqft $253
Subdivision Philadelphia (Northeast)
MLS Listing ID PAPH722406
Sold Date 04/25/19
Style Ranch/Rambler
Bedrooms 3
Full Baths 2
HOA Y/N N
Abv Grd Liv Area 1,066
Originating Board BRIGHT
Year Built 1957
Annual Tax Amount $2,884
Tax Year 2019
Lot Size 6,830 Sqft
Acres 0.16
Lot Dimensions 45.53 x 150.00
Property Description
Complete renovation -stunning Ranch style home with all of the upgrades you can imagine! Open floor plan allows perfect space for all of your entertaining, Gorgeous finished basement with ventless gas fireplace and full bath makes a great space for game night for the adults or the kids. Retreat to your 4 Season Sun room surrounded with sliding glass doors, equipped with heat and A/C and a built in bar! Here you will enjoy a clear view of friends and family having fun in the sun relaxing in the pool! You will love the low maintenance and energy efficient features such as: Energy efficient Low E windows, new HVAC 2018, interior all freshly painted, decorative trim, newer carpet, maple cherry kitchen cabinets, granite countertops in the bathroom and kitchen,, tons of recessed lighting, Maple hard wood floors, full finished basement with full bath, ventless gas fireplace in the basement and inside access from the garage - just to name a few! Welcome to Your Next Perfect Home! Book your showing today, this will be gone before you blink!
Location
State PA
County Philadelphia
Area 19154 (19154)
Zoning RSA2
Rooms
Other Rooms Primary Bedroom, Bedroom 2, Bedroom 3, Kitchen, Family Room, Basement, Sun/Florida Room, Laundry
Basement Full, Fully Finished
Main Level Bedrooms 3
Interior
Interior Features Breakfast Area, Ceiling Fan(s), Chair Railings, Combination Dining/Living, Combination Kitchen/Dining, Combination Kitchen/Living, Dining Area, Entry Level Bedroom, Family Room Off Kitchen, Floor Plan - Open, Kitchen - Eat-In, Kitchen - Island, Recessed Lighting, Skylight(s), Stall Shower, Upgraded Countertops, Wood Floors, Carpet
Heating Forced Air
Cooling Central A/C
Flooring Carpet, Ceramic Tile, Hardwood
Fireplaces Number 1
Fireplaces Type Gas/Propane, Stone
Fireplace Y
Heat Source Natural Gas
Laundry Basement, Lower Floor
Exterior
Exterior Feature Porch(es), Enclosed
Parking Features Garage - Side Entry, Oversized
Garage Spaces 4.0
Fence Privacy
Pool In Ground
Water Access N
Roof Type Pitched,Shingle
Accessibility None
Porch Porch(es), Enclosed
Attached Garage 1
Total Parking Spaces 4
Garage Y
Building
Lot Description SideYard(s), Level, Front Yard, Landscaping, Private, Rear Yard
Story 1
Sewer Public Sewer
Water Public
Architectural Style Ranch/Rambler
Level or Stories 1
Additional Building Above Grade, Below Grade
New Construction N
Schools
High Schools George Washington
School District The School District Of Philadelphia
Others
Senior Community No
Tax ID 662301700
Ownership Fee Simple
SqFt Source Estimated
Acceptable Financing Cash, Conventional, FHA
Listing Terms Cash, Conventional, FHA
Financing Cash,Conventional,FHA
Special Listing Condition Standard
Read Less

Bought with Nancy K Levash • RE/MAX Affiliates



