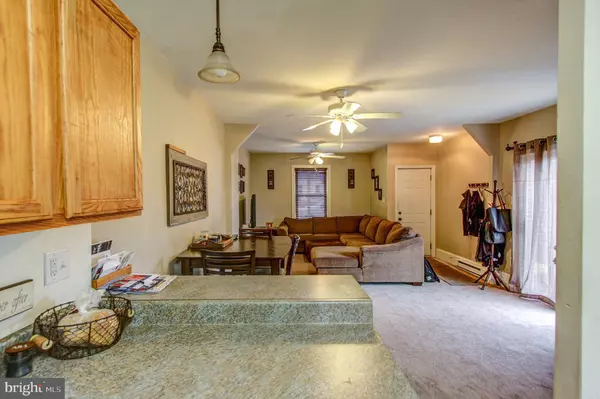For more information regarding the value of a property, please contact us for a free consultation.
512 RAILROAD ST Pennsburg, PA 18073
Want to know what your home might be worth? Contact us for a FREE valuation!

Our team is ready to help you sell your home for the highest possible price ASAP
Key Details
Sold Price $165,000
Property Type Single Family Home
Sub Type Twin/Semi-Detached
Listing Status Sold
Purchase Type For Sale
Square Footage 1,511 sqft
Price per Sqft $109
Subdivision None Available
MLS Listing ID PAMC552562
Sold Date 05/02/19
Style Colonial
Bedrooms 3
Full Baths 1
Half Baths 1
HOA Y/N N
Abv Grd Liv Area 1,511
Originating Board BRIGHT
Year Built 1900
Annual Tax Amount $3,375
Tax Year 2020
Lot Size 4,800 Sqft
Acres 0.11
Property Description
Charming vintage twin with 9 foot ceilings in Pennsburg Borough. You are greeted by an open floor plan with a living room dining area and kitchen and a slider to a future small deck. Kitchen has a breakfast bar for 2, oak cabinets with a window over stainless steel sink. Stackable washer and dryer in back of kitchen area with a half bath and pedestal sink. Large deck leading to the back yard and 2 plus parking spaces off an alley. Basement has storage. Pie shaped steps leading up to the 2nd and 3rd floors. 3rd floor master bedroom has 3 closets and a sitting area. 2nd floor has 2 bedrooms and an updated full bath. Move in condition. Walking distance to restaurants and stores. 10 min to PA turnpike.
Location
State PA
County Montgomery
Area Pennsburg Boro (10615)
Zoning R3
Rooms
Other Rooms Living Room, Dining Room, Primary Bedroom, Bedroom 3, Kitchen, Laundry, Bathroom 2, Half Bath
Basement Full, Unfinished, Walkout Stairs
Interior
Interior Features Ceiling Fan(s), Floor Plan - Open, Bar
Heating Baseboard - Electric
Cooling Window Unit(s)
Flooring Carpet, Vinyl
Fireplace N
Heat Source Oil
Laundry Has Laundry, Main Floor
Exterior
Exterior Feature Porch(es), Deck(s)
Utilities Available Electric Available
Water Access N
View Street
Roof Type Shingle
Accessibility None
Porch Porch(es), Deck(s)
Garage N
Building
Lot Description Rear Yard, SideYard(s)
Story 3+
Sewer Public Sewer
Water Public
Architectural Style Colonial
Level or Stories 3+
Additional Building Above Grade, Below Grade
Structure Type 9'+ Ceilings,Dry Wall,Cathedral Ceilings
New Construction N
Schools
High Schools Upper Perk
School District Upper Perkiomen
Others
Senior Community No
Tax ID 15-00-02014-005
Ownership Fee Simple
SqFt Source Assessor
Acceptable Financing FHA, Conventional, Cash, VA, USDA
Listing Terms FHA, Conventional, Cash, VA, USDA
Financing FHA,Conventional,Cash,VA,USDA
Special Listing Condition Standard
Read Less

Bought with Hattie A Terkowski • Ironhorse Realty, LLC



