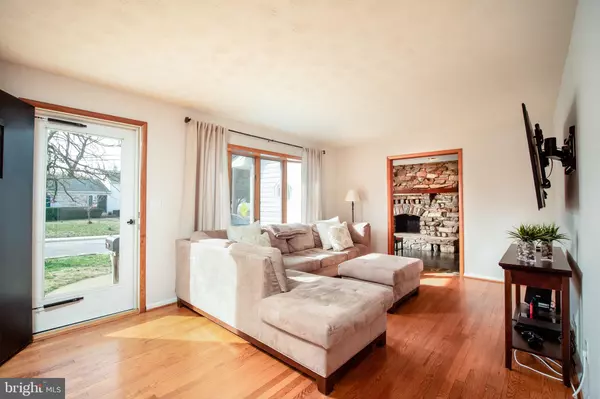For more information regarding the value of a property, please contact us for a free consultation.
310 BAYLOR RD Glen Burnie, MD 21061
Want to know what your home might be worth? Contact us for a FREE valuation!

Our team is ready to help you sell your home for the highest possible price ASAP
Key Details
Sold Price $297,000
Property Type Single Family Home
Sub Type Detached
Listing Status Sold
Purchase Type For Sale
Square Footage 1,404 sqft
Price per Sqft $211
Subdivision Glen Burnie Park
MLS Listing ID MDAA378398
Sold Date 05/02/19
Style Ranch/Rambler
Bedrooms 3
Full Baths 1
HOA Y/N N
Abv Grd Liv Area 1,404
Originating Board BRIGHT
Year Built 1957
Annual Tax Amount $2,475
Tax Year 2018
Lot Size 6,884 Sqft
Acres 0.16
Property Description
This fantastic sun filled rancher is ready for YOU - it is the PERFECT house to call home! Centrally located in Glen Burnie, this home features a chef's kitchen with an oversized gas range and plenty of room for your favorite meals. Enjoy dining in the attached dining room or head into the great room addition and dine in front of the gorgeous stone mantle. Sparkling hardwood floors line the living room through all three bedrooms! Updated full bath with tiled shower and granite vanity. Step down into the huge basement and let your imagination go wild! Workshop? In-home gym? Family room? Additional bedrooms? The possibilities are endless. It is a HUGE space with tall ceilings! Get your BBQ ready for the back patio and keep the firewood dry for winter bonfires! New roof in 2016! Recent siding updates and beautiful stone work make this home scream CURB APPEAL!! The owners have loved this home and are sad to leave - make an offer and start your own memories here!
Location
State MD
County Anne Arundel
Zoning R5
Rooms
Other Rooms Living Room, Primary Bedroom, Bedroom 2, Bedroom 3, Kitchen, Family Room, Bathroom 1
Basement Connecting Stairway, Space For Rooms, Unfinished, Workshop
Main Level Bedrooms 3
Interior
Interior Features Ceiling Fan(s), Combination Kitchen/Dining, Dining Area, Exposed Beams, Kitchen - Gourmet
Hot Water Natural Gas
Heating Forced Air
Cooling Central A/C
Flooring Hardwood, Slate
Fireplaces Number 1
Equipment Built-In Microwave, Built-In Range, Dishwasher, Dryer - Front Loading, Oven/Range - Gas, Six Burner Stove, Stainless Steel Appliances, Washer - Front Loading
Fireplace Y
Window Features Triple Pane
Appliance Built-In Microwave, Built-In Range, Dishwasher, Dryer - Front Loading, Oven/Range - Gas, Six Burner Stove, Stainless Steel Appliances, Washer - Front Loading
Heat Source Natural Gas
Exterior
Exterior Feature Patio(s)
Garage Spaces 2.0
Fence Chain Link
Utilities Available Natural Gas Available
Water Access N
Roof Type Architectural Shingle
Accessibility None
Porch Patio(s)
Total Parking Spaces 2
Garage N
Building
Story 2
Sewer Public Sewer
Water Public
Architectural Style Ranch/Rambler
Level or Stories 2
Additional Building Above Grade, Below Grade
New Construction N
Schools
Elementary Schools Glen Burnie Park
Middle Schools Old Mill Middle South
High Schools Old Mill
School District Anne Arundel County Public Schools
Others
Senior Community No
Tax ID 020432302098900
Ownership Fee Simple
SqFt Source Assessor
Acceptable Financing Conventional, FHA, VA
Listing Terms Conventional, FHA, VA
Financing Conventional,FHA,VA
Special Listing Condition Standard
Read Less

Bought with Stephen L Asper • Coldwell Banker Realty



