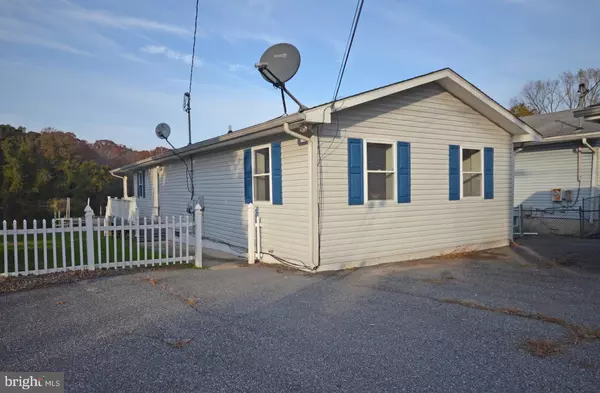For more information regarding the value of a property, please contact us for a free consultation.
1924 POPLAR RD Essex, MD 21221
Want to know what your home might be worth? Contact us for a FREE valuation!

Our team is ready to help you sell your home for the highest possible price ASAP
Key Details
Sold Price $360,000
Property Type Single Family Home
Sub Type Detached
Listing Status Sold
Purchase Type For Sale
Square Footage 1,732 sqft
Price per Sqft $207
Subdivision Cedar Beach
MLS Listing ID MDBC178560
Sold Date 05/03/19
Style Bungalow
Bedrooms 2
Full Baths 2
Half Baths 1
HOA Y/N N
Abv Grd Liv Area 1,232
Originating Board BRIGHT
Year Built 1941
Annual Tax Amount $4,789
Tax Year 2018
Lot Size 6,850 Sqft
Acres 0.16
Property Description
There I s something about living on the water. Watching the geese float by and then take off in a rush of beating wings. The reflection of autumn trees. It restores the soul. Enjoy swimming, boating, and beautiful views from this updated and impeccably maintained waterfront home. Live on a private cove in Sue Creek, adjacent to bucolic, forested views of Pottery Farm Park, a County-owned conservation area. Fish off of the 96' pier that includes a powered boat lift and outdoor shower. A large covered porch overlooks the yard and waterfront. Ample sunlight fills the home. The spacious kitchen offers ample counterspace and cabinets for storage. An incredible opportunity to live on the water at a reasonable price. See it soon!
Location
State MD
County Baltimore
Direction West
Rooms
Other Rooms Living Room, Primary Bedroom, Bedroom 2, Kitchen, Bathroom 2, Bonus Room, Primary Bathroom, Half Bath
Basement Full, Partially Finished, Interior Access, Side Entrance
Main Level Bedrooms 2
Interior
Interior Features Ceiling Fan(s), Combination Dining/Living, Entry Level Bedroom, Family Room Off Kitchen, Floor Plan - Open, Primary Bath(s), Recessed Lighting, Wood Floors
Heating Zoned, Baseboard - Electric
Cooling Central A/C
Fireplaces Number 1
Equipment Built-In Microwave, Dishwasher, Disposal, Dryer, Microwave, Oven/Range - Electric, Refrigerator, Washer, Water Heater
Fireplace N
Appliance Built-In Microwave, Dishwasher, Disposal, Dryer, Microwave, Oven/Range - Electric, Refrigerator, Washer, Water Heater
Heat Source Electric
Exterior
Parking Features Garage - Front Entry, Garage - Rear Entry
Garage Spaces 1.0
Fence Chain Link
Waterfront Description Private Dock Site
Water Access Y
Water Access Desc Private Access,Boat - Powered,Sail
View Creek/Stream, Water
Roof Type Asphalt
Accessibility None
Total Parking Spaces 1
Garage Y
Building
Story 2
Sewer Public Sewer
Water Public
Architectural Style Bungalow
Level or Stories 2
Additional Building Above Grade, Below Grade
Structure Type Dry Wall
New Construction N
Schools
Elementary Schools Middleborough
Middle Schools Deep Creek
High Schools Chesapeake
School District Baltimore County Public Schools
Others
Senior Community No
Tax ID 04151503770570
Ownership Fee Simple
SqFt Source Assessor
Horse Property N
Special Listing Condition Standard
Read Less

Bought with Tony Migliaccio • Long & Foster Real Estate, Inc.
GET MORE INFORMATION




