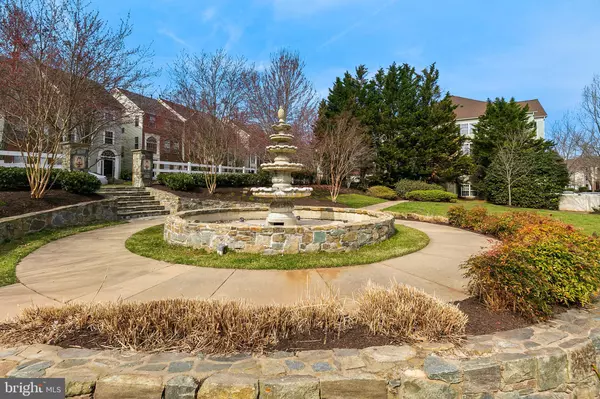For more information regarding the value of a property, please contact us for a free consultation.
13408 FOUNTAIN CLUB DR Germantown, MD 20874
Want to know what your home might be worth? Contact us for a FREE valuation!

Our team is ready to help you sell your home for the highest possible price ASAP
Key Details
Sold Price $420,000
Property Type Townhouse
Sub Type End of Row/Townhouse
Listing Status Sold
Purchase Type For Sale
Square Footage 2,400 sqft
Price per Sqft $175
Subdivision Fountain Hills
MLS Listing ID MDMC649210
Sold Date 05/08/19
Style Colonial
Bedrooms 3
Full Baths 2
Half Baths 1
HOA Fees $91/mo
HOA Y/N Y
Abv Grd Liv Area 2,400
Originating Board BRIGHT
Year Built 1999
Annual Tax Amount $5,084
Tax Year 2019
Lot Size 2,200 Sqft
Acres 0.05
Property Description
WELCOME HOME! Gorgeous end-unit brick-front TH with 2-car detached garage, a short walk to clubhouse and pool. Light-filled, spacious, well-maintained by long-time Owners and full of amenities. Upgrades throughout. Hardwood floors. Bright and but airy, with soaring ceilings and chandeliers on upper level and fresh coats of paint. Upgraded baths and recessed lights and ceiling fans. Beautiful open kitchen with burner range, upgraded appliances and cabinetry. Large garage with storage space across private, fenced-in back yard with ramp access. Priced to go. Don't procrastinate and miss a rare chance to own a piece of affordable luxury. Minutes to I-270. Convenient shops, markets and public transportation right outside community wall. HURRY!
Location
State MD
County Montgomery
Zoning R200
Interior
Interior Features Attic, Butlers Pantry, Combination Kitchen/Living, Crown Moldings, Dining Area, Floor Plan - Traditional, Formal/Separate Dining Room, Kitchen - Gourmet, Kitchen - Table Space, Primary Bath(s), Recessed Lighting, Sprinkler System, Stall Shower, Upgraded Countertops, Walk-in Closet(s), Wood Floors, Chair Railings
Hot Water Natural Gas
Heating Heat Pump(s)
Cooling Central A/C, Ceiling Fan(s)
Flooring Ceramic Tile, Hardwood, Partially Carpeted
Equipment Built-In Microwave, Cooktop, Dishwasher, Disposal, Dryer, Exhaust Fan, Freezer, Oven - Self Cleaning, Refrigerator, Stove, Washer, Water Heater
Fireplace N
Window Features Double Pane,Insulated,Palladian,Skylights
Appliance Built-In Microwave, Cooktop, Dishwasher, Disposal, Dryer, Exhaust Fan, Freezer, Oven - Self Cleaning, Refrigerator, Stove, Washer, Water Heater
Heat Source Natural Gas
Laundry Upper Floor
Exterior
Exterior Feature Patio(s)
Parking Features Garage - Rear Entry, Garage Door Opener
Garage Spaces 2.0
Fence Board, Privacy, Rear, Wood
Amenities Available Club House, Pool - Outdoor, Tot Lots/Playground
Water Access N
View Courtyard
Roof Type Composite
Accessibility Other
Porch Patio(s)
Total Parking Spaces 2
Garage Y
Building
Lot Description Backs - Open Common Area, Cleared, Corner, Landscaping, Level, No Thru Street, Rear Yard, Secluded
Story 3+
Sewer Public Sewer
Water Public
Architectural Style Colonial
Level or Stories 3+
Additional Building Above Grade, Below Grade
Structure Type Cathedral Ceilings,High,9'+ Ceilings
New Construction N
Schools
School District Montgomery County Public Schools
Others
HOA Fee Include Common Area Maintenance,Pool(s),Snow Removal,Trash
Senior Community No
Tax ID 160903133664
Ownership Fee Simple
SqFt Source Assessor
Security Features Carbon Monoxide Detector(s),Security System,Smoke Detector
Acceptable Financing Cash, Conventional, FHA, VA
Listing Terms Cash, Conventional, FHA, VA
Financing Cash,Conventional,FHA,VA
Special Listing Condition Standard
Read Less

Bought with Kathryn Royer • Welcome Home Realty Group



