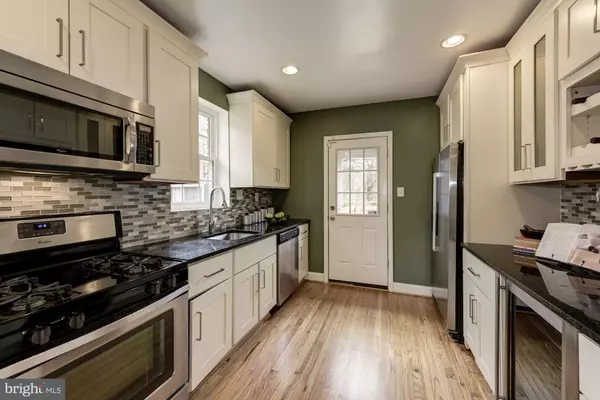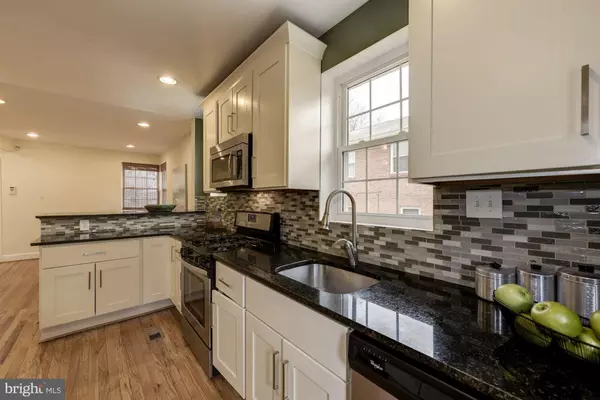For more information regarding the value of a property, please contact us for a free consultation.
2218 OSBORN DR Silver Spring, MD 20910
Want to know what your home might be worth? Contact us for a FREE valuation!

Our team is ready to help you sell your home for the highest possible price ASAP
Key Details
Sold Price $550,000
Property Type Single Family Home
Sub Type Detached
Listing Status Sold
Purchase Type For Sale
Square Footage 1,875 sqft
Price per Sqft $293
Subdivision Carroll Springs
MLS Listing ID MDMC561140
Sold Date 05/08/19
Style Raised Ranch/Rambler
Bedrooms 4
Full Baths 3
HOA Y/N N
Abv Grd Liv Area 1,250
Originating Board BRIGHT
Year Built 1953
Annual Tax Amount $4,849
Tax Year 2019
Lot Size 5,850 Sqft
Acres 0.13
Property Description
Open 4/14 1-3. What a sweet house.Two renovated baths on main level, including master bath, one renovated bath on lower level. Chic kitchen with granite and stainless appliances, wine fridge and rack, and breakfast bar and door to big deck. Fantastic natural light throughout. Living room with FP. Dining area open to kitchen. Hardwood floors throughout main level-except bas. Fantastic lower level features spacious rec room with decorative fireplace and excellent natural light. Office and 4th bedroom and 3rd full bath complete the LL. There's a large hobby room and garage as well. Less than one mile to Forest Glen Metro
Location
State MD
County Montgomery
Zoning R60
Rooms
Other Rooms Living Room, Dining Room, Kitchen, Family Room, Office, Hobby Room
Basement Full
Main Level Bedrooms 3
Interior
Interior Features Attic, Breakfast Area, Ceiling Fan(s), Combination Kitchen/Dining, Crown Moldings, Entry Level Bedroom, Kitchen - Gourmet, Primary Bath(s), Store/Office, Wood Floors
Heating Forced Air
Cooling Central A/C, Ceiling Fan(s)
Flooring Hardwood, Carpet, Ceramic Tile
Fireplaces Number 1
Fireplaces Type Non-Functioning
Fireplace Y
Heat Source Natural Gas
Laundry Lower Floor
Exterior
Parking Features Garage Door Opener
Garage Spaces 2.0
Water Access N
Roof Type Shingle
Accessibility None
Attached Garage 1
Total Parking Spaces 2
Garage Y
Building
Story 2
Sewer Public Sewer
Water Public
Architectural Style Raised Ranch/Rambler
Level or Stories 2
Additional Building Above Grade, Below Grade
New Construction N
Schools
School District Montgomery County Public Schools
Others
Senior Community No
Tax ID 161301346876
Ownership Fee Simple
SqFt Source Estimated
Horse Property N
Special Listing Condition Standard
Read Less

Bought with Sharon A Myers Jordan • Berkshire Hathaway HomeServices PenFed Realty
GET MORE INFORMATION




