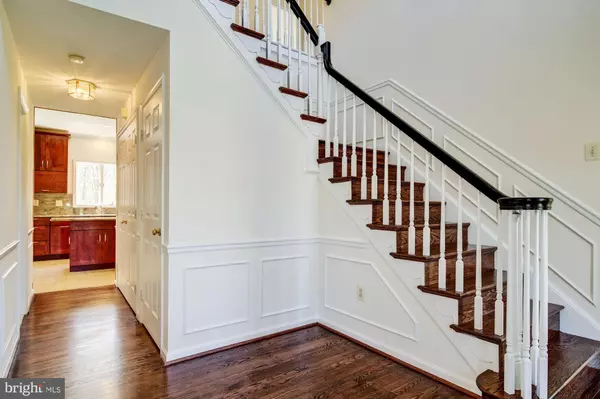For more information regarding the value of a property, please contact us for a free consultation.
13499 VILLADEST DR Highland, MD 20777
Want to know what your home might be worth? Contact us for a FREE valuation!

Our team is ready to help you sell your home for the highest possible price ASAP
Key Details
Sold Price $775,000
Property Type Single Family Home
Sub Type Detached
Listing Status Sold
Purchase Type For Sale
Square Footage 4,722 sqft
Price per Sqft $164
Subdivision Green Hill Manor
MLS Listing ID MDHW251470
Sold Date 05/10/19
Style Colonial
Bedrooms 5
Full Baths 4
HOA Y/N N
Abv Grd Liv Area 3,222
Originating Board BRIGHT
Year Built 1989
Annual Tax Amount $11,708
Tax Year 2019
Lot Size 0.981 Acres
Acres 0.98
Property Description
Welcome Home! Beautiful home in the heart of Highland! This home offers all the amenities for comfortable living with a convenient location as well! It is an entertainer s dream. The main level boasts a huge, eat-in kitchen with granite counter tops that opens into a large family room with gleaming hard wood floors and a wood-burning fireplace. All of this is in addition to the formal living room, formal dining room, and main-level guest bedroom with attached full bathroom. From the family room, head out to the screened in porch/deck. Walk down from the deck or out from to the basement to the custom paver patio and into the spacious yard. Another custom paver patio on the side of the house provides additional entertaining space. At the end of the day, retire to your master bedroom with cathedral ceilings, and an en-suite bathroom which includes a large, jetted soaking tub, separate shower, dual sinks in the vanity, and a skylight. Don't forget the fully finished basement with a den and enormous recreation room. What more could you ask for?
Location
State MD
County Howard
Zoning RRDEO
Rooms
Other Rooms Living Room, Dining Room, Primary Bedroom, Sitting Room, Bedroom 2, Bedroom 3, Bedroom 4, Bedroom 5, Kitchen, Game Room, Family Room, Den, Primary Bathroom, Full Bath
Basement Other, Fully Finished, Heated, Improved, Interior Access, Outside Entrance, Rear Entrance, Walkout Level, Daylight, Full
Main Level Bedrooms 1
Interior
Interior Features Breakfast Area, Built-Ins, Carpet, Ceiling Fan(s), Chair Railings, Crown Moldings, Dining Area, Entry Level Bedroom, Family Room Off Kitchen, Floor Plan - Traditional, Formal/Separate Dining Room, Kitchen - Eat-In, Kitchen - Island, Kitchen - Table Space, Primary Bath(s), Skylight(s), Wainscotting, Walk-in Closet(s), Wood Floors
Heating Heat Pump(s)
Cooling Central A/C, HRV/ERV
Fireplaces Number 1
Fireplaces Type Brick, Mantel(s), Wood
Equipment Dishwasher, Oven - Double, Oven/Range - Electric, Range Hood, Refrigerator, Stainless Steel Appliances, Water Heater, Water Dispenser, Disposal, Icemaker
Furnishings No
Fireplace Y
Window Features Bay/Bow,Skylights
Appliance Dishwasher, Oven - Double, Oven/Range - Electric, Range Hood, Refrigerator, Stainless Steel Appliances, Water Heater, Water Dispenser, Disposal, Icemaker
Heat Source Electric
Laundry Main Floor
Exterior
Parking Features Garage - Side Entry
Garage Spaces 4.0
Water Access N
Accessibility None
Attached Garage 2
Total Parking Spaces 4
Garage Y
Building
Story 3+
Sewer Community Septic Tank, Private Septic Tank
Water Well
Architectural Style Colonial
Level or Stories 3+
Additional Building Above Grade, Below Grade
New Construction N
Schools
Elementary Schools Dayton Oaks
Middle Schools Lime Kiln
High Schools River Hill
School District Howard County Public School System
Others
Senior Community No
Tax ID 1405380235
Ownership Fee Simple
SqFt Source Assessor
Special Listing Condition Standard
Read Less

Bought with Amir R Forghani • Long & Foster Real Estate, Inc.
GET MORE INFORMATION




