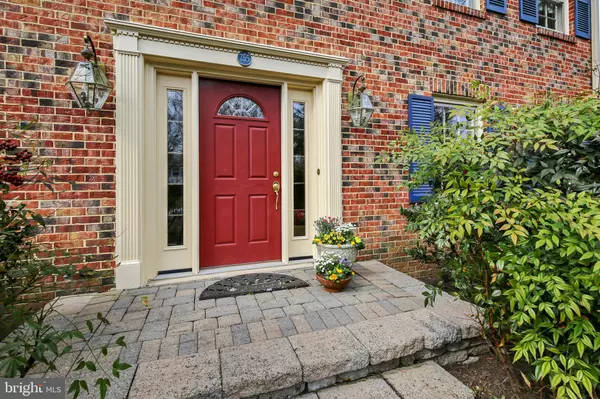For more information regarding the value of a property, please contact us for a free consultation.
755 TIFFANY DR Gaithersburg, MD 20878
Want to know what your home might be worth? Contact us for a FREE valuation!

Our team is ready to help you sell your home for the highest possible price ASAP
Key Details
Sold Price $565,000
Property Type Single Family Home
Sub Type Detached
Listing Status Sold
Purchase Type For Sale
Square Footage 2,914 sqft
Price per Sqft $193
Subdivision Diamond Courts
MLS Listing ID MDMC650502
Sold Date 05/14/19
Style Colonial
Bedrooms 4
Full Baths 2
Half Baths 1
HOA Y/N N
Abv Grd Liv Area 2,414
Originating Board BRIGHT
Year Built 1970
Annual Tax Amount $5,882
Tax Year 2019
Lot Size 0.250 Acres
Acres 0.25
Property Description
This home is ONE OF A KIND! Picture perfect brick exterior. A charming entry foyer graciously allows you to immediately feel at home. Bask in the warmth of the formal living room with wood-burning fireplace and hardwood floors. A great room with vaulted ceiling and skylights offers magnificant views of the garden. It also boasts a Library with built in bookcases and desk, a dream office for anyone. The kitchen looks out at a spectular view of the garden, silestoe counterswh ite cabinets, ceramic flooring and place to sit and enjoy a meal. Formal, entertainment sized, dining room with a bay style window and access, via french doors, to the patio/decking. The upper level contains the owner's suite with hardwood floors, walk in closet, full updated bathroom and dressing areas. Three additional guest/family bedrooms reside on the upper level, all with hardwood floors. The lower level is finished with space for relaxation and entertaining. This level includes a hobby corner for whatever your interests might be. The laundry and craft room are also on the lower level. There is so much beauty and love in this home that you must visit to appreciate it!
Location
State MD
County Montgomery
Zoning R90
Rooms
Other Rooms Living Room, Dining Room, Primary Bedroom, Bedroom 2, Bedroom 3, Bedroom 4, Kitchen, Family Room, Library, Foyer, Breakfast Room, Great Room, Laundry, Hobby Room
Basement Full
Interior
Interior Features Breakfast Area, Floor Plan - Traditional, Floor Plan - Open, Formal/Separate Dining Room, Ceiling Fan(s), Kitchen - Eat-In, Kitchen - Gourmet, Primary Bath(s), Recessed Lighting, Skylight(s), Stall Shower, Upgraded Countertops, Walk-in Closet(s), Window Treatments, Wood Floors
Hot Water Natural Gas
Heating Forced Air
Cooling Central A/C
Flooring Carpet, Ceramic Tile, Hardwood
Fireplaces Number 1
Fireplaces Type Wood
Equipment Built-In Microwave, Refrigerator, Icemaker, Dishwasher, Extra Refrigerator/Freezer, Washer, Dryer, Air Cleaner, Disposal, Exhaust Fan, Microwave, Water Heater, Stove, Oven/Range - Electric
Fireplace Y
Window Features Skylights
Appliance Built-In Microwave, Refrigerator, Icemaker, Dishwasher, Extra Refrigerator/Freezer, Washer, Dryer, Air Cleaner, Disposal, Exhaust Fan, Microwave, Water Heater, Stove, Oven/Range - Electric
Heat Source Natural Gas
Laundry Dryer In Unit, Washer In Unit, Lower Floor
Exterior
Exterior Feature Deck(s), Patio(s)
Parking Features Garage - Front Entry, Garage Door Opener
Garage Spaces 3.0
Water Access N
View Garden/Lawn, Panoramic, Scenic Vista, Trees/Woods
Roof Type Composite
Accessibility None
Porch Deck(s), Patio(s)
Road Frontage City/County
Attached Garage 1
Total Parking Spaces 3
Garage Y
Building
Lot Description Backs to Trees, Landscaping, Level, Partly Wooded, Premium, Private
Story 3+
Sewer Public Sewer
Water Public
Architectural Style Colonial
Level or Stories 3+
Additional Building Above Grade, Below Grade
New Construction N
Schools
Elementary Schools Diamond
Middle Schools Lakelands Park
High Schools Northwest
School District Montgomery County Public Schools
Others
Senior Community No
Tax ID 160900827934
Ownership Fee Simple
SqFt Source Assessor
Horse Property N
Special Listing Condition Standard
Read Less

Bought with Susan S Brenner • Long & Foster Real Estate, Inc.



