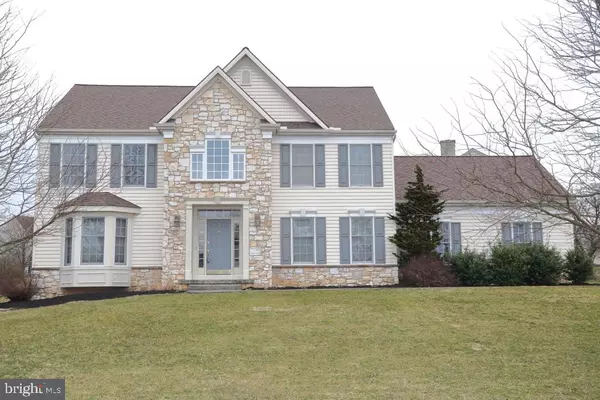For more information regarding the value of a property, please contact us for a free consultation.
23 SUNSET LN Lititz, PA 17543
Want to know what your home might be worth? Contact us for a FREE valuation!

Our team is ready to help you sell your home for the highest possible price ASAP
Key Details
Sold Price $350,000
Property Type Single Family Home
Sub Type Detached
Listing Status Sold
Purchase Type For Sale
Square Footage 3,130 sqft
Price per Sqft $111
Subdivision Pine Hill Estates
MLS Listing ID PALA124764
Sold Date 05/16/19
Style Traditional
Bedrooms 4
Full Baths 2
Half Baths 1
HOA Y/N N
Abv Grd Liv Area 2,434
Originating Board BRIGHT
Year Built 2003
Annual Tax Amount $5,794
Tax Year 2020
Lot Size 0.340 Acres
Acres 0.34
Property Description
Relocating sellers are motivated to sell, all reasonable offers will be considered! Priced below most recent home sales in neighborhood This traditional style home is located in desirable Pine Hill Estates sits on a corner lot. Your graciously greeted by an open 2 story foyer as you enter with connection to formal dining and living rooms. The rear of home is open floor plan with eat in kitchen flowing into a spacious family room. You will find extended cabinetry in the kitchen and a cozy gas fireplace in the family room. The finished lower level is great for entertaining with bar and custom built in cabinets that house surround sound hook ups that also supply several other key rooms in the home and the deck. The 2nd floor Master bedroom has access to master bath with whirlpool tub and walk in shower, walk in closet and access to library. 3 other bedrooms and full bath complete the 2nd floor. new carpet throughout 2nd floor and living room as well! New roof 2015, New HVAC 2014
Location
State PA
County Lancaster
Area Warwick Twp (10560)
Zoning RESIDENTIAL
Rooms
Other Rooms Living Room, Dining Room, Primary Bedroom, Bedroom 2, Bedroom 3, Bedroom 4, Kitchen, Game Room, Family Room, Basement, Laundry
Basement Full, Fully Finished
Interior
Interior Features Dining Area, Kitchen - Island, Primary Bath(s), Stall Shower, Walk-in Closet(s)
Hot Water Electric
Heating Heat Pump(s)
Cooling Central A/C
Flooring Carpet, Vinyl
Fireplaces Number 1
Fireplaces Type Gas/Propane
Equipment Built-In Microwave, Dishwasher, Dryer, Oven/Range - Electric, Refrigerator, Washer
Fireplace Y
Appliance Built-In Microwave, Dishwasher, Dryer, Oven/Range - Electric, Refrigerator, Washer
Heat Source Electric
Laundry Main Floor
Exterior
Exterior Feature Deck(s)
Parking Features Garage - Side Entry
Garage Spaces 6.0
Utilities Available Cable TV Available, Electric Available, Phone Available, Sewer Available, Water Available
Water Access N
Roof Type Asphalt
Street Surface Paved
Accessibility None
Porch Deck(s)
Road Frontage Boro/Township
Attached Garage 2
Total Parking Spaces 6
Garage Y
Building
Lot Description Corner
Story 2
Sewer Public Sewer
Water Public
Architectural Style Traditional
Level or Stories 2
Additional Building Above Grade, Below Grade
Structure Type Dry Wall
New Construction N
Schools
High Schools Warwick
School District Warwick
Others
Senior Community No
Tax ID 600-81986-0-0000
Ownership Fee Simple
SqFt Source Assessor
Acceptable Financing Cash, Conventional, FHA, VA
Listing Terms Cash, Conventional, FHA, VA
Financing Cash,Conventional,FHA,VA
Special Listing Condition Standard
Read Less

Bought with Brad Zimmerman • Berkshire Hathaway HomeServices Homesale Realty



