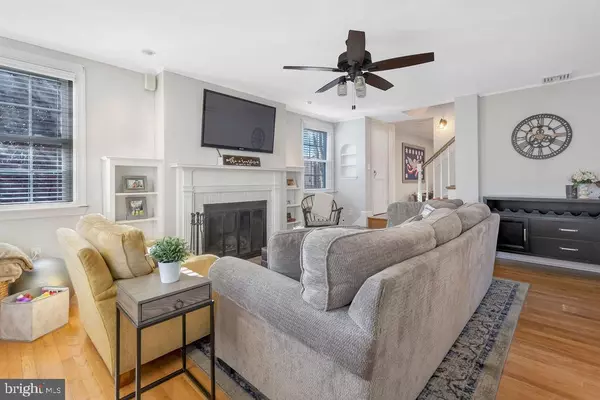For more information regarding the value of a property, please contact us for a free consultation.
2524 PRESCOTT RD Havertown, PA 19083
Want to know what your home might be worth? Contact us for a FREE valuation!

Our team is ready to help you sell your home for the highest possible price ASAP
Key Details
Sold Price $425,000
Property Type Single Family Home
Sub Type Detached
Listing Status Sold
Purchase Type For Sale
Square Footage 1,936 sqft
Price per Sqft $219
Subdivision Paddock Farms
MLS Listing ID PADE439226
Sold Date 05/17/19
Style Traditional
Bedrooms 3
Full Baths 2
Half Baths 1
HOA Y/N N
Abv Grd Liv Area 1,936
Originating Board BRIGHT
Year Built 1948
Annual Tax Amount $6,759
Tax Year 2018
Lot Size 6,273 Sqft
Acres 0.14
Lot Dimensions 50.00 x 140.00
Property Description
Welcome home to Havertown's highly desirable Paddock Farms. This updated, brick traditional, single family home exudes charm, elegance and comfort. Enter through the covered patio into an inviting living space with built-ins and cozy fireplace. The butterfly staircase will take you into a room that was custom-crafted for entertainment. Do not miss the wet bar with custom cabinets, shiplap, custom refrigerator and freezer drawers with icemaker. The television in this room can be viewed inside or through the French doors on the outside deck that overlooks a bridge and meandering creek - no detail was overlooked. First floor also includes a powder room and mudroom with door to the exterior. Kitchen is updated with stainless steel appliances. Dining room has chair rail and bay window which bathes the room in sunlight. Upstairs, you will find a terrific Master Suite with custom California closet and en suite master bath. Two other large bedrooms with closets and lovely bathroom with bath. More custom built-ins. Private Backyard with bridge over creek and nice personal driveway for two to three car parking. Within walking distance to Havertown Restaurants, Shops and the new YMCA. Move in Ready! Showings begin Saturday, March 16 at 9 30 am.
Location
State PA
County Delaware
Area Haverford Twp (10422)
Zoning RESIDENTIAL
Rooms
Other Rooms Family Room, Mud Room
Basement Full
Interior
Interior Features Built-Ins, Carpet, Ceiling Fan(s), Dining Area, Floor Plan - Traditional, Formal/Separate Dining Room, Primary Bath(s), Stall Shower, Walk-in Closet(s), Wet/Dry Bar, Window Treatments, Wine Storage, Wood Floors
Heating Other
Cooling Central A/C
Flooring Hardwood
Fireplaces Type Brick, Fireplace - Glass Doors
Equipment Built-In Microwave, Built-In Range, Dishwasher, Disposal, Dryer - Electric, Dryer - Front Loading, Energy Efficient Appliances, Icemaker, Microwave, Oven - Self Cleaning, Oven/Range - Gas, Refrigerator, Stainless Steel Appliances, Washer - Front Loading
Fireplace Y
Window Features Bay/Bow,Energy Efficient
Appliance Built-In Microwave, Built-In Range, Dishwasher, Disposal, Dryer - Electric, Dryer - Front Loading, Energy Efficient Appliances, Icemaker, Microwave, Oven - Self Cleaning, Oven/Range - Gas, Refrigerator, Stainless Steel Appliances, Washer - Front Loading
Heat Source Natural Gas Available, Oil
Laundry Basement
Exterior
Exterior Feature Deck(s)
Utilities Available Cable TV
Water Access N
Roof Type Pitched,Shingle
Accessibility None
Porch Deck(s)
Garage N
Building
Story 3+
Sewer Public Sewer
Water Public
Architectural Style Traditional
Level or Stories 3+
Additional Building Above Grade, Below Grade
Structure Type Plaster Walls
New Construction N
Schools
Elementary Schools Coopertown
Middle Schools Haverford
High Schools Haverford Senior
School District Haverford Township
Others
Senior Community No
Tax ID 22-03-01807-00
Ownership Fee Simple
SqFt Source Assessor
Security Features Smoke Detector
Acceptable Financing Negotiable
Horse Property N
Listing Terms Negotiable
Financing Negotiable
Special Listing Condition Standard
Read Less

Bought with Shawn Lowery • The How Group Real Estate



