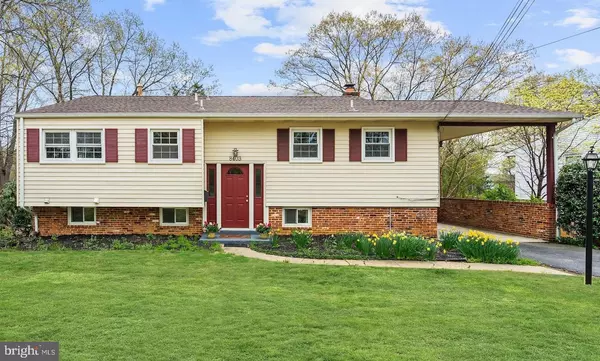For more information regarding the value of a property, please contact us for a free consultation.
8403 WAGON WHEEL RD Alexandria, VA 22309
Want to know what your home might be worth? Contact us for a FREE valuation!

Our team is ready to help you sell your home for the highest possible price ASAP
Key Details
Sold Price $525,000
Property Type Single Family Home
Sub Type Detached
Listing Status Sold
Purchase Type For Sale
Square Footage 2,119 sqft
Price per Sqft $247
Subdivision Riverside Estates
MLS Listing ID VAFX991618
Sold Date 05/15/19
Style Split Foyer
Bedrooms 4
Full Baths 3
HOA Y/N N
Abv Grd Liv Area 1,284
Originating Board BRIGHT
Year Built 1960
Annual Tax Amount $5,868
Tax Year 2019
Lot Size 0.254 Acres
Acres 0.25
Property Description
Beautiful throughout in wonderful Riverside Estates community! Single family home at townhome price. Gorgeous, newly refinished hardwood floors on main level, open and bright living room and dining, kitchen with sleek quartz countertops, an abundance of cabinetry, ceramic tile floor, and stainless steel appliances with gas cooking. Master bedroom has rich hardwood floors, walk in closet, and an en-suite beautifully remodeled full bath. Spacious lower level family room/rec room has built-in's, cozy fireplace, and door which walks out to relaxing screened-in porch and back yard. Lower level also boasts an ample sized 4th BR/Den with an adjacent renovated full bath, large separate laundry room, and a fantastic storage room. New roof in 2018, new water heater, and newer windows throughout! Carport, driveway and street parking, and deck which is terrific for grilling out. Just minutes to Fort Belvoir, Mount Vernon, Old Town, shops, restaurants, grocery, parks, pools, schools, and the scenic walking/bike path along the GW Parkway and Potomac River. Close to DC, Metro, The Pentagon, National Airport, and Crystal City. No HOA fee.
Location
State VA
County Fairfax
Zoning 130
Rooms
Other Rooms Living Room, Dining Room, Primary Bedroom, Bedroom 2, Bedroom 3, Bedroom 4, Kitchen, Family Room, Laundry, Storage Room, Bathroom 2, Bathroom 3, Primary Bathroom, Screened Porch
Basement Full, Daylight, Full, Fully Finished, Connecting Stairway, Walkout Level, Windows, Interior Access, Outside Entrance, Rear Entrance
Main Level Bedrooms 3
Interior
Interior Features Ceiling Fan(s), Combination Dining/Living, Primary Bath(s), Wood Floors
Hot Water Natural Gas
Heating Forced Air
Cooling Central A/C, Ceiling Fan(s)
Fireplaces Number 1
Equipment Dishwasher, Disposal, Dryer, Icemaker, Microwave, Refrigerator, Stove, Washer, Water Heater
Fireplace Y
Window Features Double Pane
Appliance Dishwasher, Disposal, Dryer, Icemaker, Microwave, Refrigerator, Stove, Washer, Water Heater
Heat Source Natural Gas
Exterior
Exterior Feature Porch(es), Deck(s)
Garage Spaces 1.0
Water Access N
Accessibility None
Porch Porch(es), Deck(s)
Total Parking Spaces 1
Garage N
Building
Story 2
Sewer Public Sewer
Water Public
Architectural Style Split Foyer
Level or Stories 2
Additional Building Above Grade, Below Grade
New Construction N
Schools
Elementary Schools Riverside
Middle Schools Whitman
High Schools Mount Vernon
School District Fairfax County Public Schools
Others
Senior Community No
Tax ID 1014 17 0019A
Ownership Fee Simple
SqFt Source Estimated
Security Features Security System
Special Listing Condition Standard
Read Less

Bought with Brittany Lambrechts Camacho • Century 21 Redwood Realty
GET MORE INFORMATION




