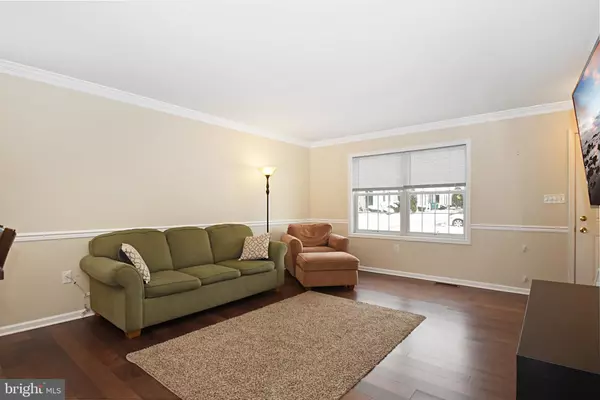For more information regarding the value of a property, please contact us for a free consultation.
7554 CLOVER LEE BLVD Harrisburg, PA 17112
Want to know what your home might be worth? Contact us for a FREE valuation!

Our team is ready to help you sell your home for the highest possible price ASAP
Key Details
Sold Price $158,000
Property Type Townhouse
Sub Type Interior Row/Townhouse
Listing Status Sold
Purchase Type For Sale
Square Footage 1,760 sqft
Price per Sqft $89
Subdivision Clover Lee
MLS Listing ID PADA106574
Sold Date 05/17/19
Style Traditional
Bedrooms 3
Full Baths 2
Half Baths 1
HOA Fees $127/mo
HOA Y/N Y
Abv Grd Liv Area 1,260
Originating Board BRIGHT
Year Built 2004
Annual Tax Amount $3,081
Tax Year 2019
Lot Size 9,583 Sqft
Acres 0.22
Property Description
Enjoy wooded hillside views with this amazing 3 Bedroom, 2.5 bathroom, end-unit condo with natural gas heating, central air, and finished walk-out basement! Hardwood and tiled main living space and brand new carpet put in just a few weeks ago! Kitchen painted last week, living room, dining room, stairs & hallways painted in 2014. On top of being a maintenance-free condo (HOA maintains exterior of building including roof & siding, snow, lawn, and landscaping), owners have put in a new sump pump (2017), finished the basement & added an office (2015), and replaced the water heater at the end of 2012. Tailored with crown moldings, chair rails, upgraded flooring, vaulted ceilings, gas stove, quartz bathroom countertop, pantry in kitchen, deck, concrete patio w/shed, and natural gas on cue to the deck. The desirable Clover Lee community has a neighborhood pond with benches, pedestrian walk, and beautiful scenery. Located near all major driving arteries that will take you to Hershey Med, Costco, Best Buy, nearby cities, and the brand new state-of-the-art West Hanover Elementary School. Short drive to winery, township pool, shopping, gyms, and dining. The owners have loved living in this home through anesthesia residency & fellowship. A job in an anesthesia practice calls them to the Midwest, but they will dearly miss their wonderful neighbors, taking their kids to the pond to fish, their favorite school teachers, and being so close to stores. They hope to pass on their beloved home to new owners who will enjoy find it as delightful and practical as they have! Owners will powerwash & stain deck when weather allows and leave all appliances. Act now before someone beats you to this gem!
Location
State PA
County Dauphin
Area West Hanover Twp (14068)
Zoning RESIDENTAL
Direction Northwest
Rooms
Other Rooms Living Room, Primary Bedroom, Bedroom 2, Bedroom 3, Kitchen, Basement, Laundry, Office, Primary Bathroom, Full Bath, Half Bath
Basement Full, Daylight, Full, Fully Finished, Heated, Improved, Interior Access, Outside Entrance, Walkout Level, Windows
Interior
Interior Features Carpet, Ceiling Fan(s), Combination Dining/Living, Combination Kitchen/Dining, Kitchen - Table Space, Primary Bath(s), Window Treatments, Breakfast Area, Chair Railings, Crown Moldings, Dining Area, Floor Plan - Open, Kitchen - Eat-In, Pantry, Recessed Lighting, Store/Office, Upgraded Countertops, Wood Floors
Hot Water Natural Gas
Heating Forced Air
Cooling Central A/C
Flooring Ceramic Tile, Hardwood, Carpet
Equipment Built-In Microwave, Built-In Range, Dishwasher, Disposal, Oven/Range - Electric, Refrigerator, Dryer - Front Loading, Washer - Front Loading, Water Heater
Appliance Built-In Microwave, Built-In Range, Dishwasher, Disposal, Oven/Range - Electric, Refrigerator, Dryer - Front Loading, Washer - Front Loading, Water Heater
Heat Source Natural Gas
Laundry Has Laundry, Dryer In Unit, Basement, Washer In Unit
Exterior
Exterior Feature Deck(s), Patio(s)
Utilities Available Cable TV Available, Electric Available, Phone Available, Sewer Available, Water Available, Natural Gas Available
Water Access N
Roof Type Composite,Shingle
Accessibility Entry Slope <1', Level Entry - Main
Porch Deck(s), Patio(s)
Garage N
Building
Lot Description Backs - Open Common Area, Backs to Trees, Cleared, Front Yard, Landscaping, Pond, Rear Yard
Story 2
Sewer Public Sewer
Water Public
Architectural Style Traditional
Level or Stories 2
Additional Building Above Grade, Below Grade
Structure Type Dry Wall,Vaulted Ceilings
New Construction N
Schools
Elementary Schools West Hanover
Middle Schools Central Dauphin
High Schools Central Dauphin
School District Central Dauphin
Others
HOA Fee Include Common Area Maintenance,Ext Bldg Maint,Lawn Maintenance,Snow Removal
Senior Community No
Tax ID 68-049-093-000-0000
Ownership Fee Simple
SqFt Source Assessor
Security Features Smoke Detector
Acceptable Financing Cash, Conventional, FHA, VA
Listing Terms Cash, Conventional, FHA, VA
Financing Cash,Conventional,FHA,VA
Special Listing Condition Standard
Read Less

Bought with Andrea T Keiper • Life Changes Realty Group
GET MORE INFORMATION




