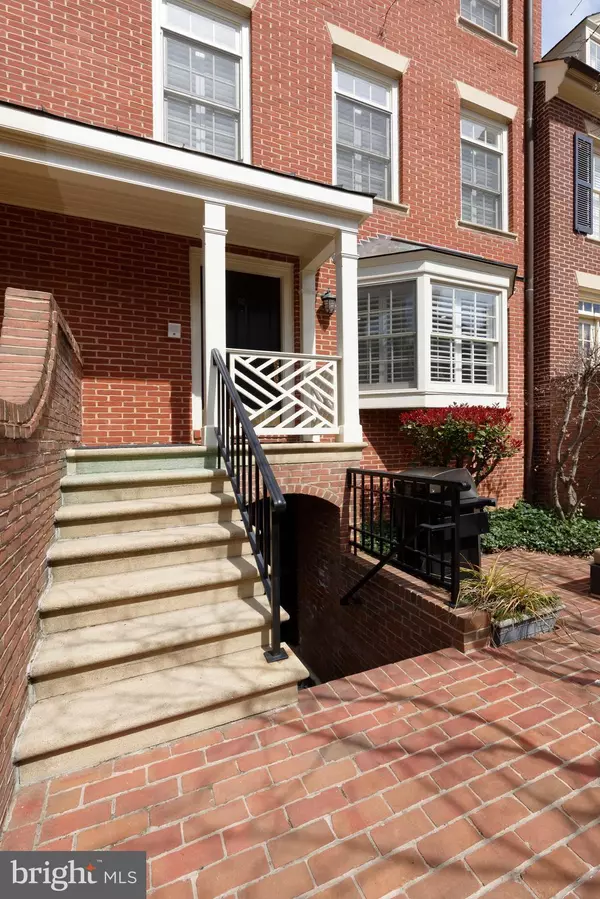For more information regarding the value of a property, please contact us for a free consultation.
62 WOLFE ST Alexandria, VA 22314
Want to know what your home might be worth? Contact us for a FREE valuation!

Our team is ready to help you sell your home for the highest possible price ASAP
Key Details
Sold Price $1,150,000
Property Type Condo
Sub Type Condo/Co-op
Listing Status Sold
Purchase Type For Sale
Square Footage 2,318 sqft
Price per Sqft $496
Subdivision Harborside
MLS Listing ID VAAX227702
Sold Date 05/20/19
Style Colonial
Bedrooms 2
Full Baths 3
Half Baths 1
Condo Fees $471/mo
HOA Y/N N
Abv Grd Liv Area 2,318
Originating Board BRIGHT
Year Built 1993
Annual Tax Amount $11,384
Tax Year 2018
Property Description
Sophisticated 2 BR 3.5 Bath Harborside townhouse offers a view of the river from the brick walled private patio. Spacious living room with gas fireplace and handsome mantel plus library alcove with a wall of custom millwork of bookshelves and closed cabinetry. Natural southern light streams through the bay window. The wet bar with wine cooler and cabinetry is handy for hosting guests on the patio or by the fire. A sleek kitchen offers a Subzero, gas cooking, granite counters and is open to the dining/family room warmed by a gas fireplace. The master suite is serene and boasts a fabulous new spa-like bath with heated floor, free standing soaking tub, separate vanities and large seamless shower with dual showers. Enormous guest room with adjoining renovated bath and skylight will make guests feel right at home. Other features include gleaming hardwood floors throughout, deep crown moldings, plantation shutters and garage parking for 2 cars.
Location
State VA
County Alexandria City
Zoning W-1
Rooms
Other Rooms Living Room, Dining Room, Primary Bedroom, Bedroom 2, Kitchen, Library
Interior
Interior Features Ceiling Fan(s), Built-Ins, Chair Railings, Combination Kitchen/Dining, Crown Moldings, Intercom, Primary Bath(s), Recessed Lighting, Walk-in Closet(s), Wet/Dry Bar, Window Treatments, Wood Floors, Skylight(s), Kitchen - Gourmet
Heating Heat Pump(s), Zoned
Cooling Central A/C, Zoned
Flooring Hardwood
Fireplaces Number 2
Fireplaces Type Mantel(s), Marble
Equipment Built-In Microwave, Central Vacuum, Cooktop, Dishwasher, Disposal, Dryer, Icemaker, Intercom, Oven - Single, Refrigerator, Washer
Fireplace Y
Window Features Bay/Bow,Skylights
Appliance Built-In Microwave, Central Vacuum, Cooktop, Dishwasher, Disposal, Dryer, Icemaker, Intercom, Oven - Single, Refrigerator, Washer
Heat Source Electric, Natural Gas
Exterior
Exterior Feature Patio(s)
Parking Features Covered Parking, Underground
Garage Spaces 2.0
Parking On Site 2
Amenities Available Common Grounds, Jog/Walk Path
Water Access N
Accessibility None
Porch Patio(s)
Attached Garage 2
Total Parking Spaces 2
Garage Y
Building
Story 3+
Sewer Public Sewer
Water Public
Architectural Style Colonial
Level or Stories 3+
Additional Building Above Grade, Below Grade
Structure Type 9'+ Ceilings
New Construction N
Schools
Elementary Schools Lyles-Crouch
Middle Schools George Washington
High Schools Alexandria City
School District Alexandria City Public Schools
Others
HOA Fee Include Common Area Maintenance,Insurance,Lawn Maintenance,Management,Reserve Funds,Snow Removal,Trash,Water
Senior Community No
Tax ID 075.03-0A-18
Ownership Condominium
Security Features Electric Alarm,Security System
Special Listing Condition Standard
Read Less

Bought with Catherine C Smyles • Berkshire Hathaway HomeServices PenFed Realty



