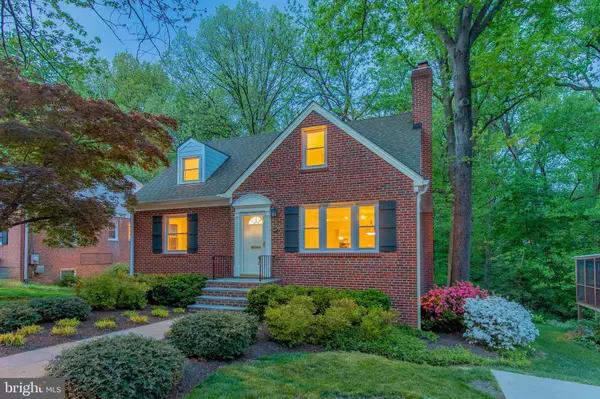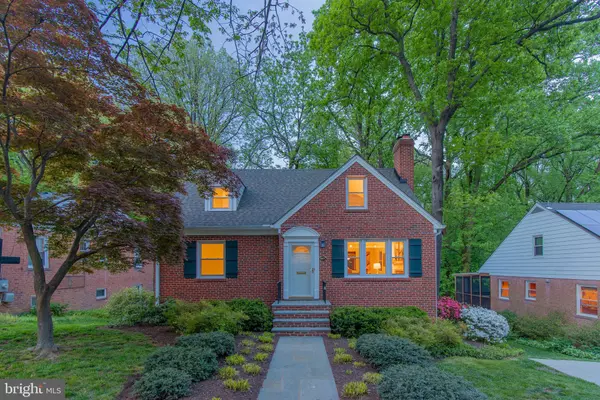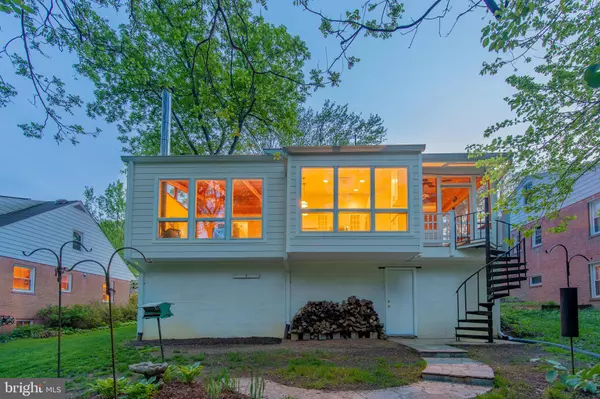For more information regarding the value of a property, please contact us for a free consultation.
9207 WENDELL ST Silver Spring, MD 20901
Want to know what your home might be worth? Contact us for a FREE valuation!

Our team is ready to help you sell your home for the highest possible price ASAP
Key Details
Sold Price $638,000
Property Type Single Family Home
Sub Type Detached
Listing Status Sold
Purchase Type For Sale
Square Footage 2,500 sqft
Price per Sqft $255
Subdivision Brookside Forest
MLS Listing ID MDMC654080
Sold Date 05/20/19
Style Cape Cod
Bedrooms 4
Full Baths 2
HOA Y/N N
Abv Grd Liv Area 1,820
Originating Board BRIGHT
Year Built 1951
Annual Tax Amount $5,627
Tax Year 2018
Lot Size 6,037 Sqft
Acres 0.14
Property Description
This charming brick Cape Cod is ready to welcome you home! Upon entering, you're greeted with a large open floor plan and a cozy fireplace with handsome mantel. Beyond the dining area is the beautiful kitchen equipped with stainless steel appliances, stone counters and designer backsplash an ideal setting for culinary enthusiasts and entertaining. An adjacent screened in porch features a unique exposed brick accent wall and sweeping backyard views. Upstairs bedrooms feature signature sloped ceilings creating intimate nooks to relax or have peaceful dreams. A fully finished lower level is bursting with possibilities. Is it a recreational space for game nights and entertaining? Or perhaps an in-home gym outfitted with the latest wellness gadgets. Beltway accessibility and recreational activities abound make this home a true must-see!***Awesome Features***Charming all brick Cape Cod situated on a large lot***Updated kitchen with stainless steel appliance suite, stone countertops, designer glass-insert cabinets and high ceilings with skylight***Screened in porch with spiral staircase to back yardRainfall shower in renovated upstairs bathroom***Vaulted ceilings and HearthStone soapstone wood stove in family room*** MUST SEE!!!***
Location
State MD
County Montgomery
Zoning R60
Rooms
Other Rooms Living Room, Dining Room, Bedroom 2, Bedroom 3, Bedroom 4, Kitchen, Family Room, Bedroom 1, Utility Room, Bathroom 1, Bathroom 2, Screened Porch
Basement Full
Main Level Bedrooms 2
Interior
Interior Features Ceiling Fan(s), Dining Area, Entry Level Bedroom, Family Room Off Kitchen, Floor Plan - Open, Recessed Lighting, Skylight(s), Upgraded Countertops, Wood Floors, Wood Stove, Exposed Beams, Wainscotting
Hot Water Natural Gas
Heating Forced Air
Cooling Ceiling Fan(s), Central A/C
Flooring Hardwood, Ceramic Tile, Carpet
Fireplaces Number 1
Fireplaces Type Mantel(s), Screen, Brick, Wood
Equipment Built-In Microwave, Dishwasher, Disposal, Dryer, Freezer, Icemaker, Microwave, Oven/Range - Gas, Refrigerator, Stainless Steel Appliances, Washer, Water Heater
Furnishings No
Fireplace Y
Window Features Skylights,Double Pane
Appliance Built-In Microwave, Dishwasher, Disposal, Dryer, Freezer, Icemaker, Microwave, Oven/Range - Gas, Refrigerator, Stainless Steel Appliances, Washer, Water Heater
Heat Source Natural Gas
Laundry Lower Floor
Exterior
Exterior Feature Screened, Porch(es)
Water Access N
Roof Type Composite
Accessibility None
Porch Screened, Porch(es)
Garage N
Building
Story 2.5
Sewer Public Sewer
Water Public
Architectural Style Cape Cod
Level or Stories 2.5
Additional Building Above Grade, Below Grade
Structure Type Dry Wall,9'+ Ceilings
New Construction N
Schools
Elementary Schools New Hampshire Estates
Middle Schools Eastern
High Schools Montgomery Blair
School District Montgomery County Public Schools
Others
Senior Community No
Tax ID 161301344742
Ownership Fee Simple
SqFt Source Assessor
Horse Property N
Special Listing Condition Standard
Read Less

Bought with Licia J Galinsky • Branches Realty
GET MORE INFORMATION




