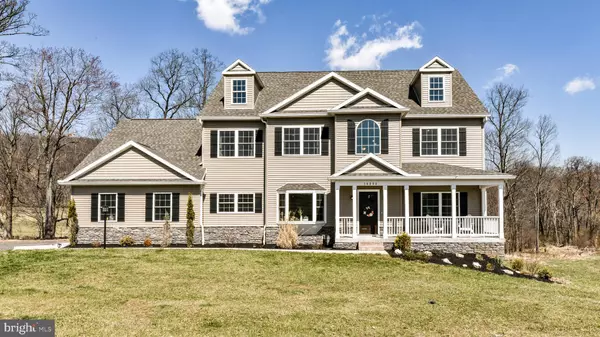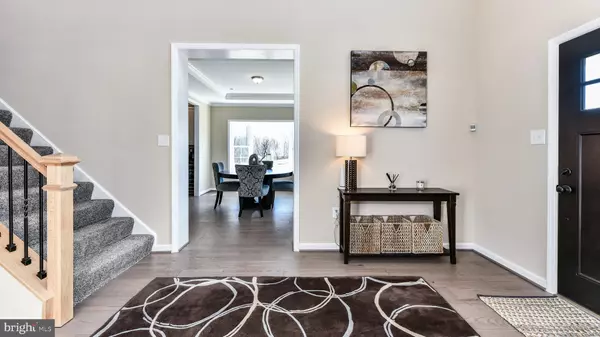For more information regarding the value of a property, please contact us for a free consultation.
14233 PARIS BREEZE PL Hillsboro, VA 20132
Want to know what your home might be worth? Contact us for a FREE valuation!

Our team is ready to help you sell your home for the highest possible price ASAP
Key Details
Sold Price $650,000
Property Type Single Family Home
Sub Type Detached
Listing Status Sold
Purchase Type For Sale
Square Footage 3,535 sqft
Price per Sqft $183
Subdivision Saratoga
MLS Listing ID VALO379644
Sold Date 05/20/19
Style Colonial
Bedrooms 4
Full Baths 3
Half Baths 1
HOA Fees $33
HOA Y/N Y
Abv Grd Liv Area 3,535
Originating Board BRIGHT
Year Built 2016
Annual Tax Amount $6,112
Tax Year 2018
Lot Size 10.080 Acres
Acres 10.08
Property Description
Beautiful two-year young home located in the heart of paradise! Feel your cares melt away as you drive up to this incredible property situated on a 10 acre Conservancy Lot backing to expansive natural space. Horses and accessory buildings allowed on lot! Sit quietly on the large back deck overlooking peaceful woodland. Inside, raised ceilings and large windows fill the home with natural light. Main level combines cozy rustic charm with state of the art touches. Gourmet kitchen with huge island, two ovens and a chef's-envy pantry. Office/ den perfect for telecommuting because you won't feel like ever leaving for work. Upper level has four bedrooms and three full baths. The master bath is a virtual destination unto itself. Huge unfinished basement space with walkout. Rough in for full bath. Ready for your finishing touches. Are you ready to start living your dreams?
Location
State VA
County Loudoun
Zoning RES
Direction South
Rooms
Basement Full, Daylight, Full, Rough Bath Plumb, Space For Rooms, Unfinished, Walkout Level, Windows
Interior
Interior Features Carpet, Dining Area, Family Room Off Kitchen, Floor Plan - Open, Formal/Separate Dining Room, Kitchen - Eat-In, Kitchen - Gourmet, Kitchen - Island, Primary Bath(s), Pantry, Recessed Lighting, Sprinkler System, Walk-in Closet(s), Window Treatments
Heating Central, Forced Air
Cooling Central A/C
Fireplaces Number 1
Equipment Built-In Microwave, Dishwasher, Disposal, Dryer, Exhaust Fan, Icemaker, Oven - Wall, Oven/Range - Gas, Range Hood, Refrigerator, Stainless Steel Appliances, Washer, Water Heater
Fireplace Y
Appliance Built-In Microwave, Dishwasher, Disposal, Dryer, Exhaust Fan, Icemaker, Oven - Wall, Oven/Range - Gas, Range Hood, Refrigerator, Stainless Steel Appliances, Washer, Water Heater
Heat Source Propane - Owned
Exterior
Parking Features Garage - Side Entry, Garage Door Opener, Inside Access, Oversized
Garage Spaces 3.0
Water Access N
View Trees/Woods
Roof Type Architectural Shingle
Accessibility None
Attached Garage 3
Total Parking Spaces 3
Garage Y
Building
Story 3+
Sewer Septic = # of BR
Water Well
Architectural Style Colonial
Level or Stories 3+
Additional Building Above Grade, Below Grade
Structure Type 9'+ Ceilings,Dry Wall
New Construction N
Schools
Elementary Schools Mountain View
Middle Schools Harmony
High Schools Woodgrove
School District Loudoun County Public Schools
Others
Pets Allowed Y
Senior Community No
Tax ID 547466685000
Ownership Fee Simple
SqFt Source Assessor
Acceptable Financing Cash, Conventional, FHA, VA
Listing Terms Cash, Conventional, FHA, VA
Financing Cash,Conventional,FHA,VA
Special Listing Condition Standard
Pets Allowed Cats OK, Dogs OK
Read Less

Bought with Ronald E Petrella • Pearson Smith Realty, LLC
GET MORE INFORMATION




