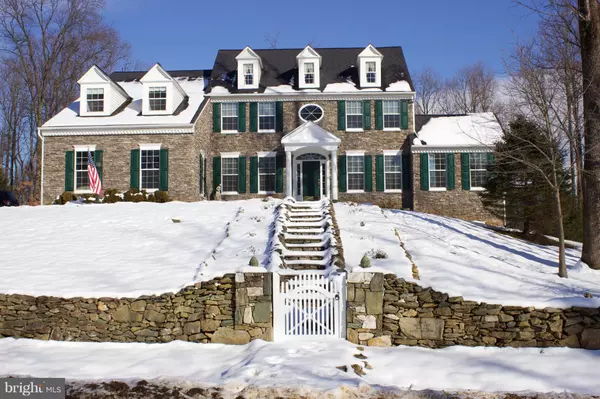For more information regarding the value of a property, please contact us for a free consultation.
17104 FLINT FARM DR Round Hill, VA 20141
Want to know what your home might be worth? Contact us for a FREE valuation!

Our team is ready to help you sell your home for the highest possible price ASAP
Key Details
Sold Price $690,000
Property Type Single Family Home
Sub Type Detached
Listing Status Sold
Purchase Type For Sale
Square Footage 5,171 sqft
Price per Sqft $133
Subdivision Hamlets Of Blue Ridge
MLS Listing ID VALO268102
Sold Date 05/17/19
Style Colonial
Bedrooms 4
Full Baths 3
Half Baths 1
HOA Y/N N
Abv Grd Liv Area 3,369
Originating Board BRIGHT
Year Built 2005
Annual Tax Amount $6,768
Tax Year 2019
Lot Size 3.100 Acres
Acres 3.1
Property Description
A MUST SEE! An established Round Hill neighborhood. The Hamlets of Blue Ridge is a privately nestled Estate surrounded by mature trees. This home backs to many acres of forest which has been dedicated as a Conservation Easement. Quiet and peaceful, you will enjoy everything nature has to offer. Beautiful open floor plan. Gourmet kitchen with granite island. Delightful sunroom. Main level home office. 2 story family room. Much sought-after Theater/Media Room. Fully finished walk-out basement. Additional room in basement currently used as 5th bedroom. Cozy gas fireplace and a wood burning stove in family room. Alluring stone front walk-up to front door. New roof 2018. Glorious Blue Ridge Mountain views. Back yard has a fenced-in chicken coop and spacious garden ready for you!
Location
State VA
County Loudoun
Zoning RESIDENTIAL
Rooms
Other Rooms Office, Solarium, Media Room
Basement Full, Fully Finished, Interior Access, Outside Entrance, Walkout Level, Heated
Interior
Interior Features Family Room Off Kitchen, Floor Plan - Open, Formal/Separate Dining Room, Kitchen - Eat-In, Kitchen - Island, Pantry, Store/Office, Walk-in Closet(s), Wainscotting, Wood Stove
Heating Wood Burn Stove, Forced Air, Zoned
Cooling Central A/C, Zoned
Flooring Carpet, Ceramic Tile, Hardwood
Fireplaces Number 1
Fireplaces Type Gas/Propane
Equipment Built-In Microwave, Built-In Range, Cooktop, Dishwasher, Disposal, Dryer, Dryer - Electric, Instant Hot Water, Refrigerator, Oven - Wall, Washer
Fireplace Y
Appliance Built-In Microwave, Built-In Range, Cooktop, Dishwasher, Disposal, Dryer, Dryer - Electric, Instant Hot Water, Refrigerator, Oven - Wall, Washer
Heat Source Propane - Leased
Laundry Main Floor
Exterior
Exterior Feature Deck(s)
Parking Features Garage - Side Entry
Garage Spaces 3.0
Utilities Available Cable TV Available
Amenities Available None
Water Access N
View Scenic Vista, Mountain, Trees/Woods
Roof Type Architectural Shingle
Accessibility None
Porch Deck(s)
Attached Garage 3
Total Parking Spaces 3
Garage Y
Building
Lot Description Backs to Trees, Partly Wooded, Trees/Wooded, Landscaping
Story 3+
Sewer Septic Exists
Water Well
Architectural Style Colonial
Level or Stories 3+
Additional Building Above Grade, Below Grade
Structure Type 2 Story Ceilings,9'+ Ceilings,Cathedral Ceilings
New Construction N
Schools
Elementary Schools Round Hill
Middle Schools Harmony
High Schools Woodgrove
School District Loudoun County Public Schools
Others
HOA Fee Include None
Senior Community No
Tax ID 583152283000
Ownership Fee Simple
SqFt Source Estimated
Special Listing Condition Standard
Read Less

Bought with Doug Elliott • EXP Realty, LLC



