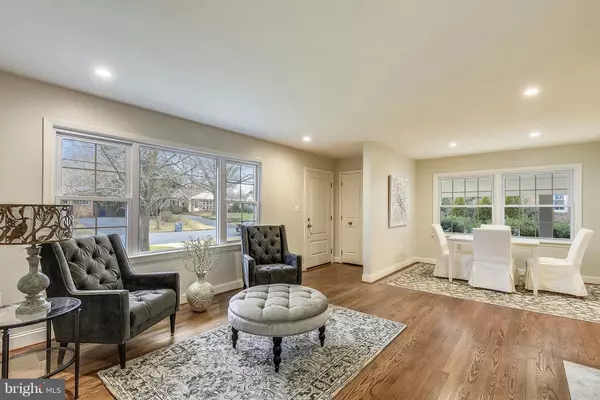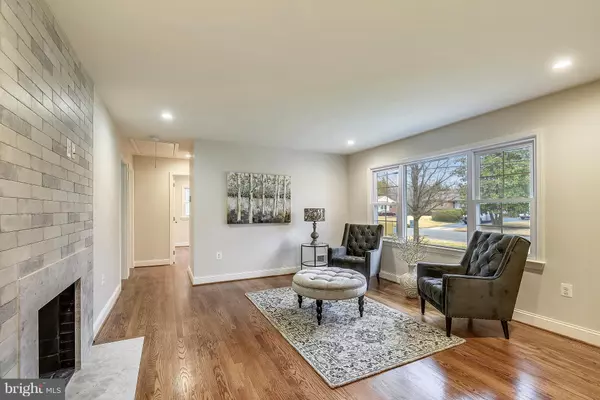For more information regarding the value of a property, please contact us for a free consultation.
7920 BAINBRIDGE RD Alexandria, VA 22308
Want to know what your home might be worth? Contact us for a FREE valuation!

Our team is ready to help you sell your home for the highest possible price ASAP
Key Details
Sold Price $755,000
Property Type Single Family Home
Sub Type Detached
Listing Status Sold
Purchase Type For Sale
Square Footage 3,222 sqft
Price per Sqft $234
Subdivision Hollin Hall Village
MLS Listing ID VAFX747498
Sold Date 05/29/19
Style Ranch/Rambler
Bedrooms 3
Full Baths 3
Half Baths 2
HOA Y/N N
Abv Grd Liv Area 1,611
Originating Board BRIGHT
Year Built 1955
Annual Tax Amount $7,461
Tax Year 2019
Lot Size 0.289 Acres
Acres 0.29
Property Description
Total Reawakening of a sleepy Hollin Hall Home*Two En Suite Bedrooms - one on each level. Formal Living Room w/Stacked Stone wood-burning fireplace - Generous Dining Area - Designer Kitchen features Stainless Appliances, Quartz Counters and Custom Cabinetry to include Pull-out Pantry - A Unique Tray Ceiling with Cove Lighting in Enormous Open Family Room at Rear accesses Deck and Hardwood Staircase to Lower Level. Engineering Hardwoods throughout Lower Level. Generous Game/Recreation Room - Lower Level Master Bedroom features expanded Windows for safety and added natural sunlight in addition to large Shower Bath - Utility Room boasts commercial water heater, high-tech radon system and sump pump. Adjacent to Lower Level Powder Room are hook-ups for 2nd Laundry and/or Wet Bar (Laundry on Main Level, too). Panel Doors, Recessed Lighting and Replacement Windows throughout. Oversized Carport with Side Entrance to Family Room. New Slate Walkway and Entrance. A Must See!
Location
State VA
County Fairfax
Zoning 130
Direction East
Rooms
Other Rooms Living Room, Primary Bedroom, Bedroom 2, Bedroom 3, Kitchen, Game Room, Family Room, Utility Room, Bathroom 2, Bathroom 3, Primary Bathroom, Full Bath, Half Bath
Basement Fully Finished, Full, Heated, Sump Pump, Windows
Main Level Bedrooms 2
Interior
Interior Features Combination Dining/Living, Entry Level Bedroom, Family Room Off Kitchen, Floor Plan - Open, Floor Plan - Traditional, Kitchen - Gourmet, Primary Bath(s), Pantry, Recessed Lighting, Stall Shower, Upgraded Countertops, Wood Floors
Hot Water Natural Gas
Heating Forced Air
Cooling Central A/C
Flooring Hardwood, Ceramic Tile, Other
Fireplaces Number 1
Fireplaces Type Stone
Equipment Built-In Microwave, Dishwasher, Disposal, Dryer - Electric, Exhaust Fan, Icemaker, Microwave, Oven/Range - Gas
Furnishings No
Fireplace Y
Window Features Double Pane
Appliance Built-In Microwave, Dishwasher, Disposal, Dryer - Electric, Exhaust Fan, Icemaker, Microwave, Oven/Range - Gas
Heat Source Natural Gas
Laundry Main Floor, Hookup, Lower Floor
Exterior
Exterior Feature Deck(s)
Garage Spaces 1.0
Utilities Available Cable TV
Water Access N
Roof Type Fiberglass
Accessibility None
Porch Deck(s)
Total Parking Spaces 1
Garage N
Building
Story 2
Sewer Public Sewer
Water Public
Architectural Style Ranch/Rambler
Level or Stories 2
Additional Building Above Grade, Below Grade
New Construction N
Schools
Elementary Schools Waynewood
Middle Schools Sandburg
High Schools West Potomac
School District Fairfax County Public Schools
Others
Senior Community No
Tax ID 1021 09120012
Ownership Fee Simple
SqFt Source Estimated
Horse Property N
Special Listing Condition Standard
Read Less

Bought with Douglas Ackerson • Redfin Corporation
GET MORE INFORMATION




