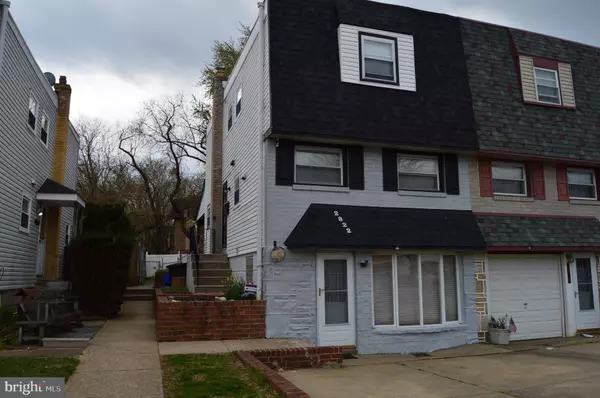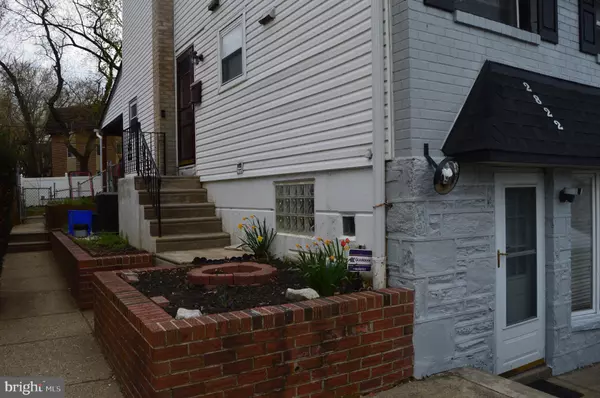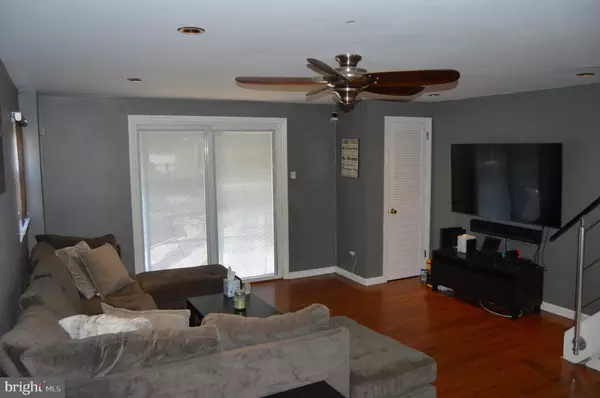For more information regarding the value of a property, please contact us for a free consultation.
2822 SHELLY RD Philadelphia, PA 19152
Want to know what your home might be worth? Contact us for a FREE valuation!

Our team is ready to help you sell your home for the highest possible price ASAP
Key Details
Sold Price $245,000
Property Type Single Family Home
Sub Type Twin/Semi-Detached
Listing Status Sold
Purchase Type For Sale
Square Footage 1,164 sqft
Price per Sqft $210
Subdivision Philadelphia (Northeast)
MLS Listing ID PAPH785976
Sold Date 05/29/19
Style Contemporary
Bedrooms 3
Full Baths 1
Half Baths 1
HOA Y/N N
Abv Grd Liv Area 1,164
Originating Board BRIGHT
Year Built 1956
Annual Tax Amount $2,886
Tax Year 2019
Lot Size 2,911 Sqft
Acres 0.07
Lot Dimensions 24.87 x 117.06
Property Description
Are you looking for a modern, move-in ready home in a quiet and desirable block in Northeast Philadelphia? Look no further, for this 3-bedroom, 1.5 twin home with a 2 car driveway, covered backyard patio, newly renovated full upstairs bathroom, and beautiful eat-in kitchen with an island is the one! The newly renovated kitchen features quartz countertops, white maple shaker cabinets, countertop to ceiling subway tile backsplash, and stainless steel appliances. The kitchen opens up into a dining area that leads into the living room with walkout doors to the back patio. There is also a walkout basement that is finished with a bar and updated half bath. You will notice the newly installed modern railings, as well as the lovely hardwood floors throughout, new shingles and new black shutters in the front exterior. A new gas heater and water heater were installed in 2018, and the roof was recoated in 2016. Washer/dryer included. Minutes to I-95, Roosevelt Blvd, and close to bus routes, shopping areas and restaurants, this dreamy and cozy home has it all.
Location
State PA
County Philadelphia
Area 19152 (19152)
Zoning RSA3
Rooms
Basement Outside Entrance, Fully Finished, Interior Access, Walkout Level, Windows, Daylight, Full, Front Entrance
Main Level Bedrooms 3
Interior
Interior Features Bar, Ceiling Fan(s), Combination Kitchen/Dining, Dining Area, Floor Plan - Open, Kitchen - Eat-In, Kitchen - Island, Recessed Lighting, Upgraded Countertops, Wet/Dry Bar, Wood Floors
Heating Forced Air, Hot Water
Cooling Central A/C
Equipment Dishwasher, Microwave, Water Heater, Refrigerator, Dryer - Gas, Oven/Range - Gas, Stainless Steel Appliances, Washer
Fireplace N
Appliance Dishwasher, Microwave, Water Heater, Refrigerator, Dryer - Gas, Oven/Range - Gas, Stainless Steel Appliances, Washer
Heat Source Natural Gas
Exterior
Exterior Feature Patio(s)
Parking Features Garage - Front Entry
Garage Spaces 3.0
Water Access N
Accessibility None
Porch Patio(s)
Attached Garage 1
Total Parking Spaces 3
Garage Y
Building
Story 2
Sewer Public Sewer
Water Public
Architectural Style Contemporary
Level or Stories 2
Additional Building Above Grade, Below Grade
New Construction N
Schools
Elementary Schools Robert B. Pollock School
Middle Schools Meehan Austin
High Schools Abraham Lincoln
School District The School District Of Philadelphia
Others
Senior Community No
Tax ID 571062800
Ownership Fee Simple
SqFt Source Assessor
Acceptable Financing Cash, Conventional, FHA, VA
Horse Property N
Listing Terms Cash, Conventional, FHA, VA
Financing Cash,Conventional,FHA,VA
Special Listing Condition Standard
Read Less

Bought with Alia Asanova • Keller Williams Real Estate Tri-County



