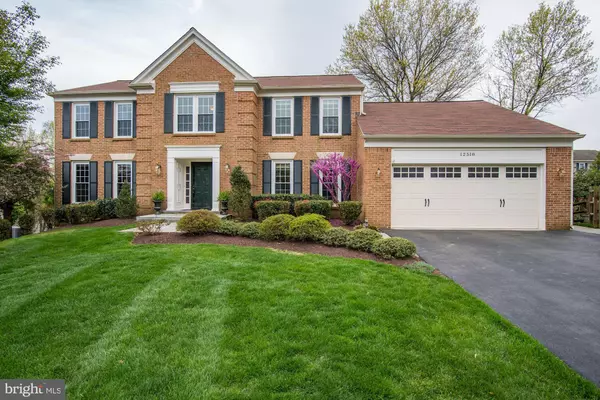For more information regarding the value of a property, please contact us for a free consultation.
12518 HIALEAH WAY North Potomac, MD 20878
Want to know what your home might be worth? Contact us for a FREE valuation!

Our team is ready to help you sell your home for the highest possible price ASAP
Key Details
Sold Price $730,000
Property Type Single Family Home
Sub Type Detached
Listing Status Sold
Purchase Type For Sale
Square Footage 2,848 sqft
Price per Sqft $256
Subdivision Potomac Chase
MLS Listing ID MDMC653910
Sold Date 05/30/19
Style Colonial
Bedrooms 4
Full Baths 3
Half Baths 1
HOA Fees $22/ann
HOA Y/N Y
Abv Grd Liv Area 2,848
Originating Board BRIGHT
Year Built 1985
Annual Tax Amount $6,433
Tax Year 2019
Lot Size 0.250 Acres
Acres 0.25
Property Description
Stunning Center-Hall in Potomac Chase! Exquisite Updates & Beautiful Appointments on three finished levels, including new roof, new vinyl replacement windows, updated HVAC, gutters and downspouts. Elegant brick-front 4 bedroom, 3.5 bath home along cul-de-sac boasts exceptional living space inside and out. A gracious foyer with gleaming hardwoods is flanked by formal dining and living rooms with elegant moldings and hardwood flooring. Perfect for entertaining or every day enjoyment, the newly renovated gourmet kitchen boasts white cabinetry, quartz countertops, high end KitchenAid stainless appliances, a timeless subway tile backsplash, under cabinet lighting and recessed lighting and ceramic tile flooring. The spacious family room is in ideal gathering space with elegant wood burning fireplace with mantle, brick hearth and spot lights, plus hardwood flooring. The formal dining room and living room, offer substantial space, elegant moldings and gleaming hardwoods. The main level also includes a private first-floor study with built-ins and french doors, a newly renovated powder room with new vanity with quartz countertop and tile floor, and a fabulous mudroom with new cabinetry, corian countertop, utility sink and washer & dryer. New carpet awaits you on the stairwell, upper level hallway and bedrooms. Upstairs you'll find four large bedrooms and two bathrooms. A luxurious master suite includes a newly renovated bathroom with a substantial double vanity comprised of new cabinetry and a quartz countertop, expanded shower with frameless door, new deep soaking tub, porcelain flooring which extends into the two walk-in closets, new fixtures and mirrors. The three additional bedrooms are large, light filled rooms with double door closets and ceiling fans with light fixtures. Newly renovated, the second full bathroom new vanities with quartz countertops, new tile flooring, new toilet, fixtures and mirrors. The fully finished walk-out lower level boasts an expansive club room with multiple areas for gathering, exercise, play and crafts. Plus, a third full bathroom and additional room provide a guest suite option. Ample storage is available with shelving in the storage room and attic storage in the garage. The exceptional living space extends outdoors to the lush yard complete with two beautiful slate patios, one in the rear and one on the side, mature trees, professionally landscaped beds and fully fenced rear yard. This special home is located along a cul-de-sac, offering exceptional living and a beautiful, tranquil setting.
Location
State MD
County Montgomery
Zoning R200
Rooms
Other Rooms Living Room, Dining Room, Primary Bedroom, Bedroom 2, Bedroom 3, Bedroom 4, Kitchen, Family Room, Library, Foyer, Great Room, Mud Room, Storage Room, Bathroom 1, Bathroom 2, Primary Bathroom
Basement Full, Fully Finished, Walkout Level, Daylight, Partial, Outside Entrance
Interior
Heating Heat Pump(s)
Cooling Central A/C, Ceiling Fan(s)
Fireplaces Number 1
Fireplaces Type Brick, Mantel(s), Wood
Fireplace Y
Heat Source Electric
Laundry Main Floor
Exterior
Exterior Feature Patio(s)
Parking Features Garage - Front Entry
Garage Spaces 2.0
Water Access N
Accessibility None
Porch Patio(s)
Attached Garage 2
Total Parking Spaces 2
Garage Y
Building
Story 3+
Sewer Public Sewer
Water Public
Architectural Style Colonial
Level or Stories 3+
Additional Building Above Grade, Below Grade
New Construction N
Schools
Elementary Schools Jones Lane
Middle Schools Ridgeview
High Schools Quince Orchard
School District Montgomery County Public Schools
Others
HOA Fee Include None
Senior Community No
Tax ID 160602399904
Ownership Fee Simple
SqFt Source Estimated
Special Listing Condition Standard
Read Less

Bought with Matthew L Modesitt • Redfin Corp
GET MORE INFORMATION




