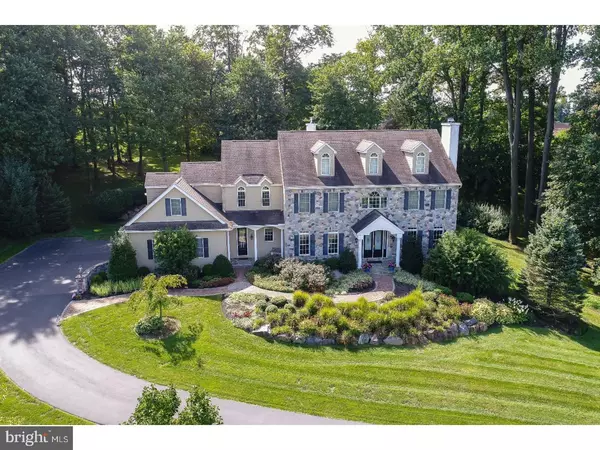For more information regarding the value of a property, please contact us for a free consultation.
108 HALLE DR Kennett Square, PA 19348
Want to know what your home might be worth? Contact us for a FREE valuation!

Our team is ready to help you sell your home for the highest possible price ASAP
Key Details
Sold Price $810,000
Property Type Single Family Home
Sub Type Detached
Listing Status Sold
Purchase Type For Sale
Subdivision Wetherall Farm
MLS Listing ID 1000339944
Sold Date 05/31/19
Style Colonial,Traditional
Bedrooms 5
Full Baths 5
Half Baths 2
HOA Y/N N
Originating Board TREND
Year Built 2004
Annual Tax Amount $17,503
Tax Year 2018
Lot Size 1.436 Acres
Acres 1.44
Lot Dimensions 0X0
Property Description
There isn't a better location! This Elegant and distinguished home is minutes from Longwood Gardens, Kennett Square Golf and Country Club, Kennett Square & Unionville. This Becker Homes built colonial provides 4 levels of practical living spaces for the most discerning buyer. Quality is evident throughout this stunning, well maintained home starting with the gorgeous stone and cement-board siding (no stucco) exterior. Enter through the double glass doors into the classic two story, center hall with wainscoting, lovely curved staircase and walls, and custom tiled floors plus a tucked away powder room. The entry is flanked by a formal living room w/ gas fireplace and spacious formal dining room both featuring double crown and double toe molding. Don't miss the butler's pantry conveniently located between the kitchen and dining room. The rear of the home features an expansive gathering area including a top quality island kitchen with stainless appliances, a curved bank of window with a backyard view and both a walk-in pantry and a bank of additional cabinets adjacent to the large breakfast area. The grand kitchen opens to the two story family room with stunning Palladian windows and soaring fireplace, also gas. The tucked away but oversized office has access from both the family room and living room is a cozy tv room for the current owners. The entire first floor boasts gorgeous hardwood floors. Between the kitchen and the 4 car garage you find a built-in desk area, more large closets, a 2nd powder room and a large laundry as well as a second entry under a covered front porch. The 2nd floor hall is a lovely balcony overlooking the entry and privacy for each bedroom. The master suite with hardwood floor has a lovely sitting room with gas fireplace, tray ceiling and generous bathroom with large walk-in shower. There is also a 2nd laundry and expansive master closet with dressing area. Also found on the 2nd floor is a princess suite with private bath and 2 additional bedrooms with a shared jack-and-jill bath. The third floor offers a private suite with large bedroom with charming dormer areas and a private bath. The full walkout basement has a lovely bar, full bathroom, recreation/TV area, workout area, office area, and a guest bedroom previously used as a home theater. The rear deck is large and private and the property has lovely trees and landscaping. Offering includes a one year pool membership at Kennett Square Golf & Country Club & Longwood Gardens.
Location
State PA
County Chester
Area East Marlborough Twp (10361)
Zoning RB
Rooms
Other Rooms Living Room, Dining Room, Primary Bedroom, Bedroom 2, Bedroom 3, Kitchen, Family Room, Bedroom 1, Laundry, Other, Attic
Basement Full, Outside Entrance, Fully Finished
Interior
Interior Features Primary Bath(s), Kitchen - Island, Butlers Pantry, Ceiling Fan(s), Sprinkler System, Water Treat System, Wet/Dry Bar, Stall Shower, Dining Area
Hot Water Propane
Heating Forced Air
Cooling Central A/C
Flooring Wood, Fully Carpeted, Tile/Brick
Fireplaces Type Marble, Gas/Propane
Equipment Cooktop, Oven - Wall, Oven - Double, Oven - Self Cleaning, Dishwasher, Refrigerator, Disposal, Energy Efficient Appliances, Built-In Microwave
Fireplace N
Appliance Cooktop, Oven - Wall, Oven - Double, Oven - Self Cleaning, Dishwasher, Refrigerator, Disposal, Energy Efficient Appliances, Built-In Microwave
Heat Source Propane - Leased
Laundry Main Floor, Upper Floor
Exterior
Exterior Feature Deck(s), Porch(es)
Parking Features Inside Access, Garage Door Opener, Oversized
Garage Spaces 7.0
Utilities Available Cable TV
Water Access N
Roof Type Pitched,Shingle
Accessibility None
Porch Deck(s), Porch(es)
Attached Garage 4
Total Parking Spaces 7
Garage Y
Building
Lot Description Cul-de-sac, Sloping, Open, Front Yard, Rear Yard, SideYard(s)
Story 3+
Sewer On Site Septic
Water Public
Architectural Style Colonial, Traditional
Level or Stories 3+
Additional Building Above Grade
Structure Type Cathedral Ceilings,9'+ Ceilings,High
New Construction N
Schools
School District Kennett Consolidated
Others
Senior Community No
Tax ID 61-06 -0058.0900
Ownership Fee Simple
SqFt Source Assessor
Security Features Security System
Special Listing Condition Standard
Read Less

Bought with Sandra Yeatman • BHHS Fox & Roach-Kennett Sq



