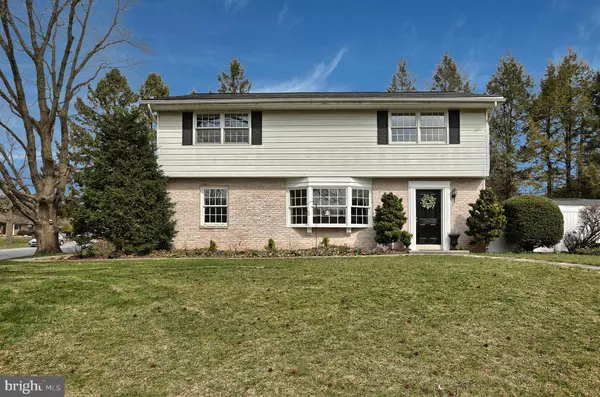For more information regarding the value of a property, please contact us for a free consultation.
319 REIGERTS LN Annville, PA 17003
Want to know what your home might be worth? Contact us for a FREE valuation!

Our team is ready to help you sell your home for the highest possible price ASAP
Key Details
Sold Price $210,000
Property Type Single Family Home
Sub Type Detached
Listing Status Sold
Purchase Type For Sale
Square Footage 3,129 sqft
Price per Sqft $67
Subdivision None Available
MLS Listing ID PALN105308
Sold Date 05/31/19
Style Traditional
Bedrooms 4
Full Baths 2
Half Baths 1
HOA Y/N N
Abv Grd Liv Area 2,269
Originating Board BRIGHT
Year Built 1970
Annual Tax Amount $3,149
Tax Year 2020
Lot Size 0.290 Acres
Acres 0.29
Property Description
Just in time for Spring! Your opportunity to own this wonderful family home at just the right price. Located on an expansive corner lot with mature shade trees in a great neighborhood just south of historic downtown Annville. Close to everything stores, restaurants, and entertainment, walk to schools while enjoying suburban life. Experience the flowing layout, from kitchen to family room to living room with convenient pocket doors in between. Cozy up to your wood-burning fireplace or relax in the serene sunroom looking out on the backyard fire pit. Upstairs features four bedrooms off central hallway, the master has ensuite bath and walk-in closet. Downstairs you ll find a full finished basement with cement floor. Piano can stay if you like! 9 x 12 storage shed included. Two car garage and room for more in the driveway - 20 minutes from Hershey, 10 minutes to the Turnpike.
Location
State PA
County Lebanon
Area South Annville Twp (13229)
Zoning RESIDENTIAL
Rooms
Other Rooms Living Room, Bedroom 2, Bedroom 3, Bedroom 4, Kitchen, Family Room, Basement, Bedroom 1, Sun/Florida Room, Laundry, Attic
Basement Full, Fully Finished
Interior
Interior Features Attic, Carpet, Ceiling Fan(s), Combination Dining/Living, Combination Kitchen/Living, Floor Plan - Open, Kitchen - Island, Primary Bath(s), Walk-in Closet(s), Window Treatments, Wood Floors
Hot Water Electric, Solar
Heating Radiant
Cooling Ceiling Fan(s), Window Unit(s)
Flooring Hardwood, Carpet, Slate, Vinyl
Fireplaces Number 1
Fireplaces Type Brick, Wood
Equipment Dishwasher, Dryer, Microwave, Oven/Range - Electric, Refrigerator, Washer, Water Heater - Solar
Fireplace Y
Window Features Bay/Bow
Appliance Dishwasher, Dryer, Microwave, Oven/Range - Electric, Refrigerator, Washer, Water Heater - Solar
Heat Source Electric
Laundry Main Floor
Exterior
Parking Features Garage - Side Entry
Garage Spaces 2.0
Water Access N
Roof Type Composite,Shingle
Accessibility 2+ Access Exits
Attached Garage 2
Total Parking Spaces 2
Garage Y
Building
Story 2
Sewer Public Sewer
Water Public
Architectural Style Traditional
Level or Stories 2
Additional Building Above Grade, Below Grade
New Construction N
Schools
Elementary Schools Annville
Middle Schools Annville Cleona
High Schools Annville Cleona
School District Annville-Cleona
Others
Senior Community No
Tax ID 29-2311755-362061-0000
Ownership Fee Simple
SqFt Source Assessor
Acceptable Financing Cash, Conventional, FHA, VA
Horse Property N
Listing Terms Cash, Conventional, FHA, VA
Financing Cash,Conventional,FHA,VA
Special Listing Condition Standard
Read Less

Bought with DOTTIE L BERNATOS • Coldwell Banker Residential Brokerage-Harrisburg
GET MORE INFORMATION




