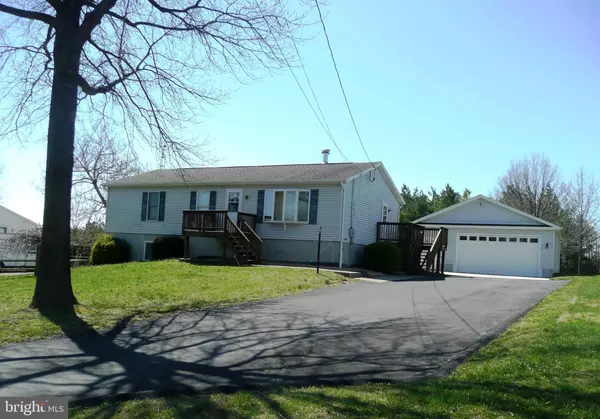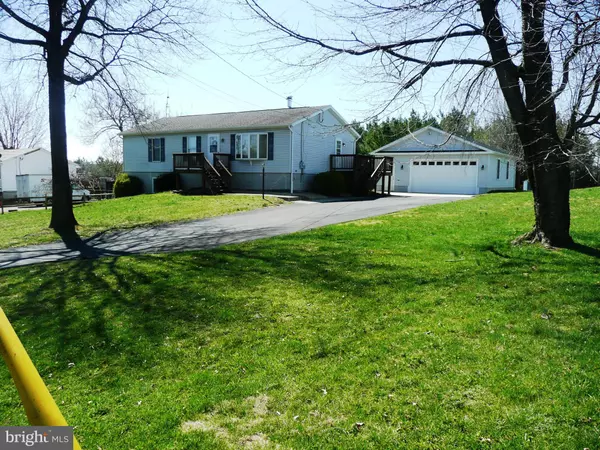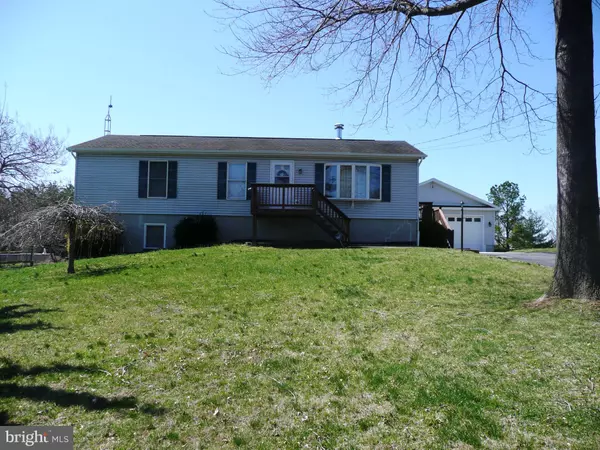For more information regarding the value of a property, please contact us for a free consultation.
211 JASON WAY Bunker Hill, WV 25413
Want to know what your home might be worth? Contact us for a FREE valuation!

Our team is ready to help you sell your home for the highest possible price ASAP
Key Details
Sold Price $205,000
Property Type Single Family Home
Sub Type Detached
Listing Status Sold
Purchase Type For Sale
Square Footage 1,248 sqft
Price per Sqft $164
Subdivision Stonehedge
MLS Listing ID WVBE166266
Sold Date 06/03/19
Style Raised Ranch/Rambler
Bedrooms 3
Full Baths 2
HOA Y/N N
Abv Grd Liv Area 1,248
Originating Board BRIGHT
Year Built 1989
Annual Tax Amount $1,042
Tax Year 2019
Lot Size 0.690 Acres
Acres 0.69
Property Description
Located in a well-established subdivision in South Berkeley, right off Interstate 81 with easy commute to Virginia or Maryland and Rt. 51 toward Charles Town and beyond. Home consists of 3 nice size bedrooms with walk in closets in master and bedroom # 2. Spacious living room with dining area opens to kitchen. Home was used as a second home by original owner and shows very well. Basement is heated with a full finished bath and plumbed for a kitchen. Could finish for in-law suite or rental with private out-side entrance. Level lot consists of .69 acres with small shed and a detached 952 sq.ft. over-sized garage with half bath. Furniture items can be purchased outside of listing agreement between seller and buyers.
Location
State WV
County Berkeley
Zoning 101
Rooms
Other Rooms Living Room, Dining Room, Bedroom 2, Kitchen, Basement, Bathroom 2, Bathroom 3, Primary Bathroom
Basement Full, Connecting Stairway, Heated, Outside Entrance, Unfinished, Walkout Level, Side Entrance, Windows
Main Level Bedrooms 3
Interior
Interior Features Attic, Walk-in Closet(s), Water Treat System, Window Treatments, Combination Kitchen/Dining, Carpet, Dining Area, Bar, Pantry
Hot Water Electric
Heating Forced Air
Cooling Central A/C
Equipment Dryer - Electric, Dryer - Front Loading, Exhaust Fan, Oven/Range - Electric, Refrigerator, Washer - Front Loading, Water Conditioner - Owned, Water Heater, Range Hood, Microwave, Washer
Fireplace N
Appliance Dryer - Electric, Dryer - Front Loading, Exhaust Fan, Oven/Range - Electric, Refrigerator, Washer - Front Loading, Water Conditioner - Owned, Water Heater, Range Hood, Microwave, Washer
Heat Source Oil
Exterior
Exterior Feature Porch(es)
Parking Features Garage - Front Entry, Oversized
Garage Spaces 2.0
Water Access N
View Trees/Woods
Roof Type Architectural Shingle
Accessibility None
Porch Porch(es)
Total Parking Spaces 2
Garage Y
Building
Lot Description Cul-de-sac, Level
Story 2
Sewer Public Sewer
Water Public
Architectural Style Raised Ranch/Rambler
Level or Stories 2
Additional Building Above Grade, Below Grade
New Construction N
Schools
School District Berkeley County Schools
Others
Senior Community No
Tax ID 0717R001300000000
Ownership Fee Simple
SqFt Source Estimated
Special Listing Condition Standard
Read Less

Bought with Jason Place • First Place Realty
GET MORE INFORMATION




