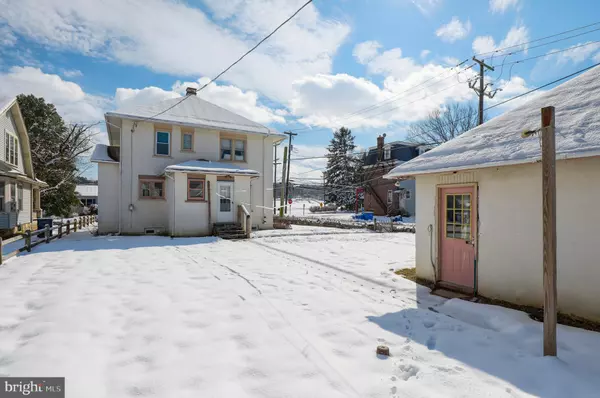For more information regarding the value of a property, please contact us for a free consultation.
1928 VALLEY RD Parkesburg, PA 19365
Want to know what your home might be worth? Contact us for a FREE valuation!

Our team is ready to help you sell your home for the highest possible price ASAP
Key Details
Sold Price $215,000
Property Type Single Family Home
Sub Type Detached
Listing Status Sold
Purchase Type For Sale
Square Footage 2,072 sqft
Price per Sqft $103
Subdivision None Available
MLS Listing ID PACT416102
Sold Date 06/06/19
Style Traditional
Bedrooms 3
Full Baths 1
Half Baths 1
HOA Y/N N
Abv Grd Liv Area 2,072
Originating Board BRIGHT
Year Built 1932
Annual Tax Amount $4,462
Tax Year 2019
Lot Size 9,012 Sqft
Acres 0.21
Property Description
Don't miss this stunning traditional home that's been beautifully updated and upgraded throughout! Beautiful newer kitchen w/ granite countertops, tile backsplash, stainless steel appliances, breakfast bar - AND - it's open to the dining room! The dining room is generously sized and ready for entertaining! The living room features a cozy gas fireplace, perfect for relaxing! Fantastic hardwood floors throughout much of the home! Sit on the enclosed porch and enjoy the serenity, complete with views of the fish pond in the front yard! New gas water heater (2017), and the basement is newly waterproofed and has a new sump pump as well! New basement windows, too! The bedrooms are all spacious, with lovely hardwood flooring and ceiling fans. The full bathroom features 2 sinks, and a jet tub w/ custom tile surround! The back yard is fenced and includes access to the oversized 2 car garage! (perfect for multiple cars - and still has enough space for a workshop area!) All of this - AND easy access to Rte. 30, walkable to walking/jogging path. Please note - home is on the corner of Valley Rd. & Newport Ave.. (some GPS's may show Coatesville, some will show Parkesburg) Excluded: Refrigerator, Washer, Dryer. Prior transaction fell through when buyers had inspection issues on THEIR current home.
Location
State PA
County Chester
Area Sadsbury Twp (10337)
Zoning R2
Direction North
Rooms
Other Rooms Living Room, Dining Room, Bedroom 2, Bedroom 3, Kitchen, Foyer, Bedroom 1, Other, Bathroom 1
Basement Full, Outside Entrance, Unfinished
Interior
Interior Features Ceiling Fan(s), Recessed Lighting
Hot Water Natural Gas
Heating Hot Water
Cooling Window Unit(s)
Flooring Tile/Brick, Wood
Fireplaces Number 1
Equipment Dishwasher, Oven - Self Cleaning
Fireplace Y
Appliance Dishwasher, Oven - Self Cleaning
Heat Source Natural Gas
Laundry Basement
Exterior
Exterior Feature Porch(es)
Parking Features Garage Door Opener
Garage Spaces 4.0
Utilities Available Cable TV
Water Access N
Roof Type Shingle
Accessibility None
Porch Porch(es)
Total Parking Spaces 4
Garage Y
Building
Story 2
Foundation Stone
Sewer Public Sewer
Water Public
Architectural Style Traditional
Level or Stories 2
Additional Building Above Grade, Below Grade
Structure Type 9'+ Ceilings
New Construction N
Schools
Elementary Schools Rainbow
Middle Schools South Brandywine
High Schools Coatesville Area Senior
School District Coatesville Area
Others
Senior Community No
Tax ID 37-04M-0027
Ownership Fee Simple
SqFt Source Assessor
Acceptable Financing Cash, Conventional, FHA 203(b), USDA, VA
Horse Property N
Listing Terms Cash, Conventional, FHA 203(b), USDA, VA
Financing Cash,Conventional,FHA 203(b),USDA,VA
Special Listing Condition Standard
Read Less

Bought with Elizabeth Facenda • RE/MAX Preferred - West Chester
GET MORE INFORMATION




