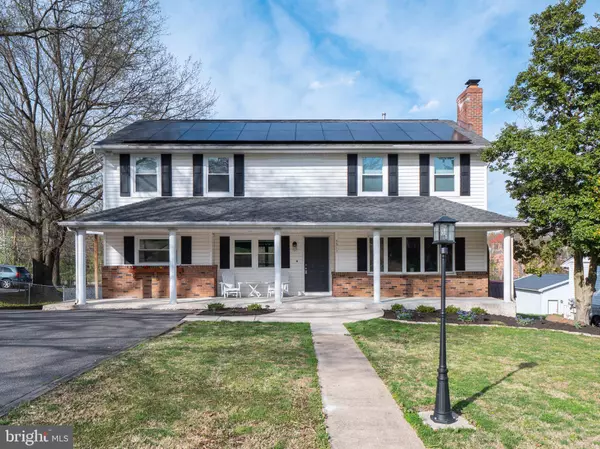For more information regarding the value of a property, please contact us for a free consultation.
5917 SETTER DR Elkridge, MD 21075
Want to know what your home might be worth? Contact us for a FREE valuation!

Our team is ready to help you sell your home for the highest possible price ASAP
Key Details
Sold Price $490,000
Property Type Single Family Home
Sub Type Detached
Listing Status Sold
Purchase Type For Sale
Square Footage 3,681 sqft
Price per Sqft $133
Subdivision None Available
MLS Listing ID MDHW261410
Sold Date 05/30/19
Style Colonial
Bedrooms 5
Full Baths 3
HOA Y/N N
Abv Grd Liv Area 2,494
Originating Board BRIGHT
Year Built 1962
Annual Tax Amount $6,025
Tax Year 2019
Lot Size 0.344 Acres
Acres 0.34
Property Description
This beautifully renovated home on large level lot backing up to open pasture land with walking path access to Patapsco State Park has it all! The main level boasts a spacious bedroom and newly renovated bathroom, 120" projector screen built in to ceiling in Family room with surround system, a perfectly appointed white cabinet kitchen with glass backsplash, quartz counters and black stainless steel appliances, a cozy wood burning fireplace and very large rear deck for entertaining and enjoying your peaceful view. Everything you need is on the main level, but wait there's more! Upstairs you will enjoy the spacious master with walk-in closet and adjoining sunroom/office space. The spa-like tranquil, double vanity bathroom has been completely remodeled with glass tiles and glass enclosure. Master and 2nd bedroom have direct access to the large 2nd floor balcony. The fully finished basement has a kitchenette, full bath, 5th bedroom and living area. Welcome Home!
Location
State MD
County Howard
Zoning R12
Rooms
Basement Full, Connecting Stairway, Fully Finished, Improved, Interior Access, Outside Entrance, Walkout Level, Windows
Main Level Bedrooms 1
Interior
Interior Features Ceiling Fan(s), Carpet, Combination Dining/Living, Combination Kitchen/Dining, Combination Kitchen/Living, Entry Level Bedroom, Family Room Off Kitchen, Floor Plan - Open, Kitchen - Gourmet, Primary Bath(s), Recessed Lighting, Stall Shower, Upgraded Countertops, Walk-in Closet(s), Window Treatments, Wood Floors
Hot Water Natural Gas
Heating Forced Air
Cooling Central A/C, Ceiling Fan(s)
Fireplaces Number 1
Fireplaces Type Fireplace - Glass Doors, Mantel(s)
Equipment Built-In Microwave, Dishwasher, Disposal, Dryer, Exhaust Fan, Oven/Range - Gas, Refrigerator, Washer
Fireplace Y
Appliance Built-In Microwave, Dishwasher, Disposal, Dryer, Exhaust Fan, Oven/Range - Gas, Refrigerator, Washer
Heat Source Natural Gas
Exterior
Exterior Feature Deck(s), Porch(es)
Garage Spaces 4.0
Water Access N
View Pasture, Scenic Vista, Trees/Woods
Accessibility Other
Porch Deck(s), Porch(es)
Total Parking Spaces 4
Garage N
Building
Lot Description Backs - Parkland, Front Yard, Landscaping, Level, Rear Yard
Story 3+
Sewer Public Sewer
Water Public
Architectural Style Colonial
Level or Stories 3+
Additional Building Above Grade, Below Grade
New Construction N
Schools
Elementary Schools Rockburn
Middle Schools Elkridge Landing
High Schools Howard
School District Howard County Public School System
Others
Senior Community No
Tax ID 1401165372
Ownership Fee Simple
SqFt Source Assessor
Horse Property N
Special Listing Condition Standard
Read Less

Bought with Elaina Bellas • Keller Williams Integrity
GET MORE INFORMATION




