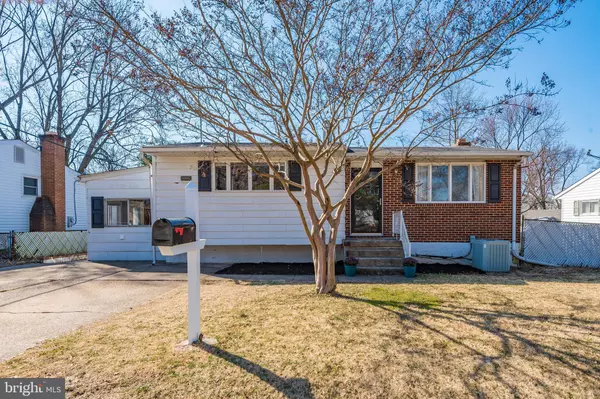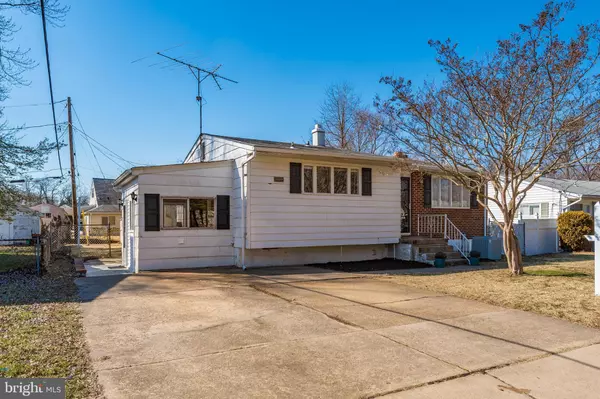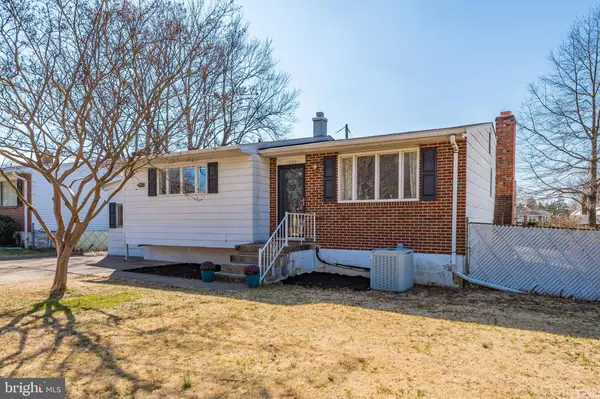For more information regarding the value of a property, please contact us for a free consultation.
1206 OAKWOOD RD Glen Burnie, MD 21061
Want to know what your home might be worth? Contact us for a FREE valuation!

Our team is ready to help you sell your home for the highest possible price ASAP
Key Details
Sold Price $249,900
Property Type Single Family Home
Sub Type Detached
Listing Status Sold
Purchase Type For Sale
Square Footage 1,760 sqft
Price per Sqft $141
Subdivision Stonewood
MLS Listing ID MDAA375396
Sold Date 06/10/19
Style Ranch/Rambler
Bedrooms 2
Full Baths 2
HOA Y/N N
Abv Grd Liv Area 990
Originating Board BRIGHT
Year Built 1964
Annual Tax Amount $2,422
Tax Year 2018
Lot Size 6,300 Sqft
Acres 0.14
Property Description
Absolutely wonderful condition + ready for your pickiest buyer! Gorgeous updated main level bath and kitchen with Quartz counter tops, soft close cabinets, subway tile + stainless appliance package. Gleaming hardwood floors and on trend paint throughout. Lower level boasts kitchenette, large family room with fireplace + an additional bath. Mudroom with washer/dryer hookup, covered patio, level fenced rear yard + shed. Huge 23x12 work/storage room on the rear of the home with electric and lighting. Convenient two car driveway/parking pad. Home is currently being used as a 2 bedroom, but could be easily converted back to a 3 bedroom. NO CITY TAXES OR HOA!
Location
State MD
County Anne Arundel
Zoning R5
Rooms
Other Rooms Dining Room, Bedroom 2, Kitchen, Family Room, Bedroom 1, Laundry, Other, Storage Room, Bathroom 1, Bathroom 2
Basement Full, Fully Finished
Main Level Bedrooms 2
Interior
Interior Features 2nd Kitchen, Kitchen - Eat-In, Kitchen - Table Space, Chair Railings, Carpet, Dining Area, Entry Level Bedroom, Kitchenette, Recessed Lighting, Stall Shower
Heating Forced Air
Cooling Central A/C
Fireplaces Number 1
Fireplaces Type Brick
Equipment Disposal, Refrigerator, Oven/Range - Gas, Exhaust Fan, Dishwasher, Dryer, Icemaker, Stainless Steel Appliances, Washer, Water Heater
Fireplace Y
Appliance Disposal, Refrigerator, Oven/Range - Gas, Exhaust Fan, Dishwasher, Dryer, Icemaker, Stainless Steel Appliances, Washer, Water Heater
Heat Source Natural Gas
Exterior
Exterior Feature Patio(s), Porch(es)
Fence Rear
Water Access N
Accessibility None
Porch Patio(s), Porch(es)
Garage N
Building
Story 2
Sewer Public Sewer
Water Public
Architectural Style Ranch/Rambler
Level or Stories 2
Additional Building Above Grade, Below Grade
New Construction N
Schools
School District Anne Arundel County Public Schools
Others
Senior Community No
Tax ID 020376715338100
Ownership Fee Simple
SqFt Source Estimated
Special Listing Condition Standard
Read Less

Bought with Nickolaus B Waldner • Keller Williams Realty Centre



