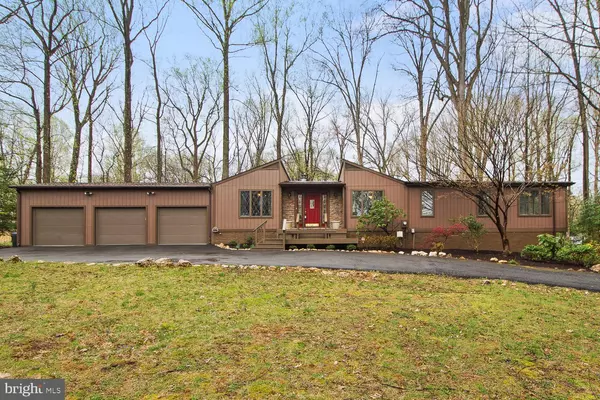For more information regarding the value of a property, please contact us for a free consultation.
4306 PINETREE RD Rockville, MD 20853
Want to know what your home might be worth? Contact us for a FREE valuation!

Our team is ready to help you sell your home for the highest possible price ASAP
Key Details
Sold Price $520,000
Property Type Single Family Home
Sub Type Detached
Listing Status Sold
Purchase Type For Sale
Square Footage 1,944 sqft
Price per Sqft $267
Subdivision Sycamore Acres
MLS Listing ID MDMC648844
Sold Date 06/10/19
Style Ranch/Rambler
Bedrooms 3
Full Baths 3
HOA Y/N N
Abv Grd Liv Area 1,944
Originating Board BRIGHT
Year Built 1986
Annual Tax Amount $6,335
Tax Year 2019
Lot Size 1.010 Acres
Acres 1.01
Property Description
SUPER CLEAN SPACIOUS RAMBLER WITH OVER 3500 SQ FT OF FINISHED LIVING AREA INCLUDING THE FINISHED BASEMENT-CONTEMPORARY FLAIR GREAT HOUSE WITH NEW ROOF LOCATED IN THE TRANQUIL LOCATION OF SYCAMORE WOODS ON A 1 ACRE TREED LOT,VAULTED CEILING,SCREEN PORCH,SKYLIGHTS,VAULTED CEILINGS,DECKS,FINISHED LOWER LEVEL WITH POSSIBLE 4TH BEDROOM,FRESH PAINT IN AND OUT,HARDWOODS-NEW CARPET,4 CAR GARAGE WITH CIRCULAR DRIVEWAY,NICE EAT IN KITCHEN,FLOOR PLAN ALLOWS FOR MULTIPLE USES,PET-INVISIBLE FENCE,FANTASTIC LOCATION MINUTES TO OLNEY/ROCKVILLE TOWN CENTERS,ICC,PARKS,GOLF COURSES AND MUCH MORE
Location
State MD
County Montgomery
Zoning RE1
Rooms
Other Rooms Living Room, Dining Room, Kitchen, Game Room, Den, Utility Room
Basement Connecting Stairway, Full, Partially Finished, Space For Rooms
Main Level Bedrooms 3
Interior
Interior Features Ceiling Fan(s), Carpet, Chair Railings, Kitchen - Eat-In, Wood Floors, Floor Plan - Open, Formal/Separate Dining Room, Primary Bath(s), Recessed Lighting, Skylight(s), Walk-in Closet(s), Window Treatments
Hot Water Electric
Heating Heat Pump(s)
Cooling Central A/C, Ceiling Fan(s)
Flooring Hardwood, Carpet
Fireplaces Number 1
Fireplaces Type Mantel(s)
Equipment Dishwasher, Disposal, Dryer, Oven/Range - Electric, Refrigerator, Washer
Fireplace Y
Window Features Insulated,Skylights
Appliance Dishwasher, Disposal, Dryer, Oven/Range - Electric, Refrigerator, Washer
Heat Source Electric
Laundry Main Floor
Exterior
Exterior Feature Deck(s), Porch(es)
Parking Features Garage Door Opener, Garage - Front Entry
Garage Spaces 10.0
Fence Invisible
Utilities Available Cable TV
Water Access N
Roof Type Architectural Shingle
Accessibility None
Porch Deck(s), Porch(es)
Attached Garage 4
Total Parking Spaces 10
Garage Y
Building
Lot Description Landscaping, Level, Premium
Story 2
Sewer On Site Septic
Water Well
Architectural Style Ranch/Rambler
Level or Stories 2
Additional Building Above Grade, Below Grade
Structure Type Dry Wall,Cathedral Ceilings
New Construction N
Schools
Middle Schools Redland
High Schools Col. Zadok A. Magruder
School District Montgomery County Public Schools
Others
Senior Community No
Tax ID 160800726418
Ownership Fee Simple
SqFt Source Estimated
Acceptable Financing Cash, Conventional
Listing Terms Cash, Conventional
Financing Cash,Conventional
Special Listing Condition Standard
Read Less

Bought with Omar Flores • Weichert, REALTORS



