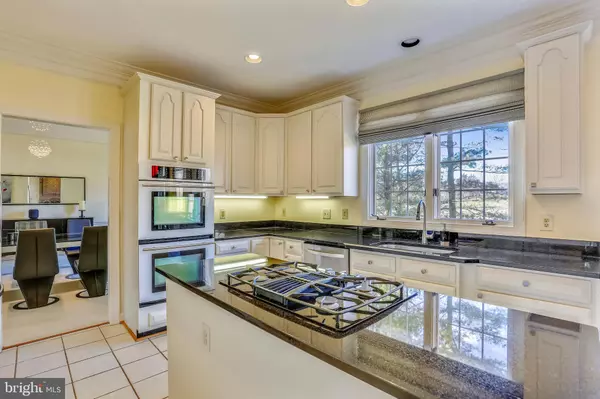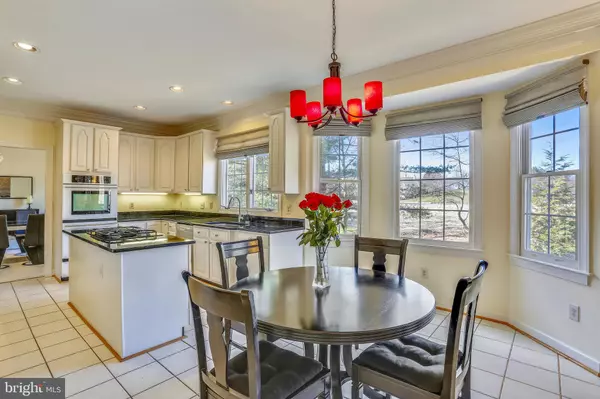For more information regarding the value of a property, please contact us for a free consultation.
8233 GALLERY CT Gaithersburg, MD 20886
Want to know what your home might be worth? Contact us for a FREE valuation!

Our team is ready to help you sell your home for the highest possible price ASAP
Key Details
Sold Price $578,000
Property Type Single Family Home
Sub Type Detached
Listing Status Sold
Purchase Type For Sale
Square Footage 4,071 sqft
Price per Sqft $141
Subdivision Ashford
MLS Listing ID MDMC623634
Sold Date 06/06/19
Style Colonial
Bedrooms 5
Full Baths 3
Half Baths 1
HOA Fees $114/qua
HOA Y/N Y
Abv Grd Liv Area 2,971
Originating Board BRIGHT
Year Built 1993
Annual Tax Amount $6,295
Tax Year 2018
Lot Size 10,706 Sqft
Acres 0.25
Property Description
Beautifully upgraded 4000SQF 5 Bedroom home located in a serene community with parks and recreation. Home has been impeccably finished with luxury lighting fixtures throughout the home. Enter to a 2 story entryway with gleaming hardwood floors. Private library or office with French door are on the main level. Separate Living room opens to the dining room. Kitchen with table space kitchen views the expansive family room with brick fireplace and access to the patio. Kitchen has SS appliances, double ovens, new granite countertops perfect for entertaining and gatherings. Upstairs, enter through your double doors to take you into the enormous master bedroom suite, with oversized walk in closet and a private deluxe master bedroom with separate shower, double sink vanities and a two person tub. Additional 3 bedrooms complete the upstairs spacious and open level . Entire basement finished with 5th bedroom, full bath, work out room, and huge light filled recreation/living area. Lots of storage space. 2 car garage has been retrofitted to accommodate an electric car. There is also smart lighting controls that you can access with your phone while away. 2016 a two stage furnace with whole house humidifier and UV presidential was installed and a hot water heater. A list of all other upgrades can be provided. Walk to pool, jogging path or just a walk to the tot lots.
Location
State MD
County Montgomery
Zoning TS
Rooms
Basement Daylight, Full, Fully Finished
Interior
Interior Features Carpet, Combination Kitchen/Living, Dining Area, Family Room Off Kitchen, Floor Plan - Open, Formal/Separate Dining Room, Kitchen - Gourmet, Kitchen - Island, Kitchen - Table Space, Primary Bath(s), Walk-in Closet(s), Window Treatments, Wood Floors
Hot Water Natural Gas
Heating Forced Air
Cooling None
Flooring Carpet, Ceramic Tile, Hardwood, Tile/Brick
Fireplaces Number 1
Fireplaces Type Brick, Mantel(s), Wood
Equipment Cooktop, Dishwasher, Disposal, Dryer, Icemaker, Oven - Double, Oven - Wall, Refrigerator, Stainless Steel Appliances, Washer
Fireplace Y
Appliance Cooktop, Dishwasher, Disposal, Dryer, Icemaker, Oven - Double, Oven - Wall, Refrigerator, Stainless Steel Appliances, Washer
Heat Source Natural Gas
Laundry Main Floor
Exterior
Exterior Feature Patio(s)
Parking Features Garage - Front Entry, Garage Door Opener, Inside Access
Garage Spaces 2.0
Utilities Available Fiber Optics Available, Natural Gas Available
Water Access N
Accessibility None
Porch Patio(s)
Attached Garage 2
Total Parking Spaces 2
Garage Y
Building
Story 3+
Sewer Public Sewer
Water Public
Architectural Style Colonial
Level or Stories 3+
Additional Building Above Grade, Below Grade
New Construction N
Schools
School District Montgomery County Public Schools
Others
HOA Fee Include None
Senior Community No
Tax ID 160102702482
Ownership Fee Simple
SqFt Source Assessor
Horse Property N
Special Listing Condition Standard
Read Less

Bought with Lydia S Trello • Long & Foster Real Estate, Inc.



