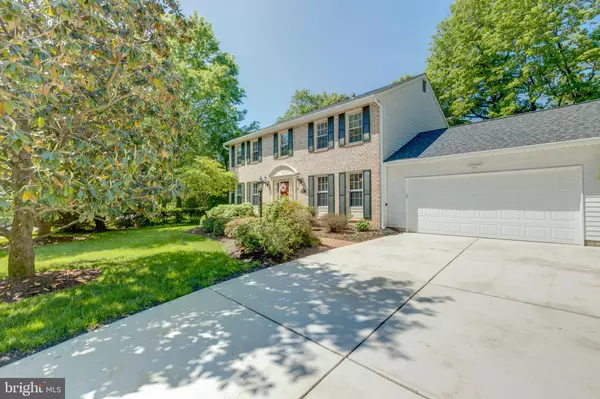For more information regarding the value of a property, please contact us for a free consultation.
8238 CROWN COURT RD Alexandria, VA 22308
Want to know what your home might be worth? Contact us for a FREE valuation!

Our team is ready to help you sell your home for the highest possible price ASAP
Key Details
Sold Price $737,000
Property Type Single Family Home
Sub Type Detached
Listing Status Sold
Purchase Type For Sale
Square Footage 2,418 sqft
Price per Sqft $304
Subdivision Riverside
MLS Listing ID VAFX1054766
Sold Date 06/11/19
Style Colonial
Bedrooms 5
Full Baths 3
Half Baths 1
HOA Fees $1/ann
HOA Y/N Y
Abv Grd Liv Area 2,418
Originating Board BRIGHT
Year Built 1976
Annual Tax Amount $8,399
Tax Year 2018
Lot Size 0.356 Acres
Acres 0.36
Property Description
Impeccably cared for 5 bed, 3.5 bath, colonial home in the established neighborhood of Williamsburg Manor --- straight out of the movies. Newly refinished hardwood floors throughout the living, separate dining, kitchen, and family rooms. Fresh paint throughout the entire home. Large gourmet kitchen with ample storage. Brand new carpet in bedrooms on upper level. Lower level custom workshop, full bed/bath perfect for in-law suite, and cedar closet. Serene patio and extensively landscaped backyard perfect for summer time parties. Plantings include Magnolias, Japanese dogwoods, Bradford pears, Lilies,and Azaleas. Brand new, extended driveway. Walk to Fort Hunt Park for family entertainment, recreational sports, and quiet walks.*****Sq footage does not include below grade- seller does not know exact amount, at least 1800 in additional finished sq feet.
Location
State VA
County Fairfax
Zoning 130
Rooms
Basement Full, Fully Finished, Interior Access
Interior
Interior Features Carpet, Chair Railings, Crown Moldings, Dining Area, Floor Plan - Traditional, Kitchen - Gourmet, Primary Bath(s), Walk-in Closet(s), Wood Floors, Window Treatments, Attic/House Fan
Hot Water Electric
Heating Heat Pump(s)
Cooling Central A/C
Flooring Carpet, Hardwood, Ceramic Tile
Fireplaces Number 1
Fireplaces Type Mantel(s), Wood
Equipment Built-In Microwave, Dishwasher, Disposal, Oven/Range - Electric, Refrigerator, Washer, Water Heater, Dryer
Furnishings No
Fireplace Y
Appliance Built-In Microwave, Dishwasher, Disposal, Oven/Range - Electric, Refrigerator, Washer, Water Heater, Dryer
Heat Source Oil
Laundry Main Floor
Exterior
Exterior Feature Patio(s)
Parking Features Inside Access, Garage - Front Entry, Garage Door Opener, Oversized
Garage Spaces 4.0
Fence Fully, Rear, Wood
Water Access N
View Trees/Woods
Roof Type Composite
Accessibility None
Porch Patio(s)
Attached Garage 2
Total Parking Spaces 4
Garage Y
Building
Lot Description Front Yard, Landscaping, Private, Rear Yard
Story 3+
Foundation Slab
Sewer Public Sewer
Water Public
Architectural Style Colonial
Level or Stories 3+
Additional Building Above Grade, Below Grade
Structure Type High,Dry Wall
New Construction N
Schools
Elementary Schools Stratford Landing
Middle Schools Sandburg
High Schools West Potomac
School District Fairfax County Public Schools
Others
HOA Fee Include Other
Senior Community No
Tax ID 1023 20 0027
Ownership Fee Simple
SqFt Source Estimated
Security Features Main Entrance Lock,Smoke Detector
Acceptable Financing Negotiable
Horse Property N
Listing Terms Negotiable
Financing Negotiable
Special Listing Condition Standard
Read Less

Bought with Jeffery S McGlothlin • McEnearney Associates, Inc.
GET MORE INFORMATION




