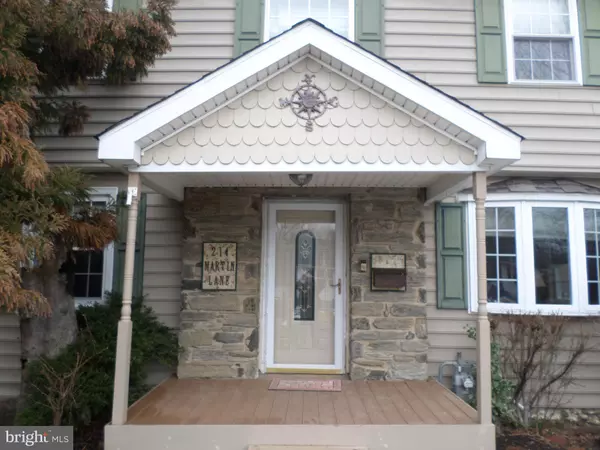For more information regarding the value of a property, please contact us for a free consultation.
214 W MARTIN LN Norwood, PA 19074
Want to know what your home might be worth? Contact us for a FREE valuation!

Our team is ready to help you sell your home for the highest possible price ASAP
Key Details
Sold Price $210,000
Property Type Single Family Home
Sub Type Detached
Listing Status Sold
Purchase Type For Sale
Subdivision None Avail
MLS Listing ID PADE323036
Sold Date 05/31/19
Style Colonial
Bedrooms 3
Full Baths 2
HOA Y/N N
Originating Board BRIGHT
Year Built 1940
Annual Tax Amount $5,621
Tax Year 2018
Lot Size 6,055 Sqft
Acres 0.14
Property Description
Gorgeous Single Home In the Award Winning Interboro School District Featuring; Living Room with Bay window, Modern Eat in Kitchen with Breakfast Bar, upgraded cabinetry and lots of counter top space. Outside entrance to a private rear patio area. Large Family Room with beautiful hardwood flooring, office space, 1st floor Full Bathroom. The upstairs consists of an Oversized Master Bedroom with a huge walk in closet, Full Remodeled Bathroom with his & her sinks, two additional bedrooms with large closets. Some other Amenities; New Windows, New Heater, New Hot Water Heater, upgraded 200 amp electrical service, New Central Air, Full Floored Attic(great for Storage), Dual Zoned Heat/Cooling, French Drain & Sump Pump in Basement. Large Corner Lot with private parking(5+ Cars), New Vinyl Siding, Freshly Painted, Great Buy, Must See!
Location
State PA
County Delaware
Area Norwood Boro (10431)
Zoning RES
Rooms
Other Rooms Living Room, Dining Room, Kitchen, Family Room, Office
Basement Drainage System, Sump Pump
Interior
Interior Features Attic, Breakfast Area, Carpet, Ceiling Fan(s), Pantry, Upgraded Countertops, Walk-in Closet(s), Wood Floors
Hot Water Natural Gas
Cooling Ceiling Fan(s), Central A/C
Flooring Carpet, Ceramic Tile, Hardwood, Vinyl
Window Features Energy Efficient,Double Pane,Bay/Bow,Replacement
Heat Source Natural Gas
Exterior
Exterior Feature Patio(s), Deck(s)
Garage Spaces 5.0
Water Access N
Accessibility None
Porch Patio(s), Deck(s)
Total Parking Spaces 5
Garage N
Building
Story 2.5
Sewer Public Sewer
Water Public
Architectural Style Colonial
Level or Stories 2.5
Additional Building Above Grade, Below Grade
New Construction N
Schools
School District Interboro
Others
Senior Community No
Tax ID 31-00-00912-00
Ownership Fee Simple
SqFt Source Assessor
Acceptable Financing Conventional, FHA, VA
Listing Terms Conventional, FHA, VA
Financing Conventional,FHA,VA
Special Listing Condition Standard
Read Less

Bought with Dave Peltz • Long & Foster Real Estate, Inc.



